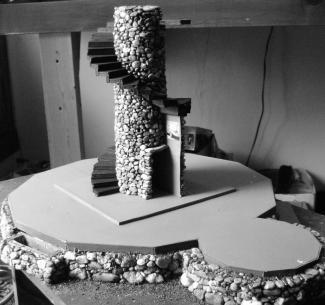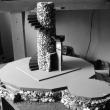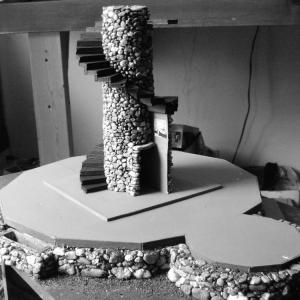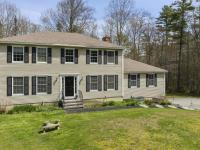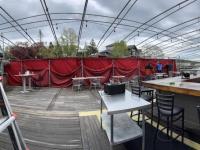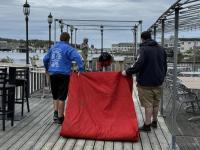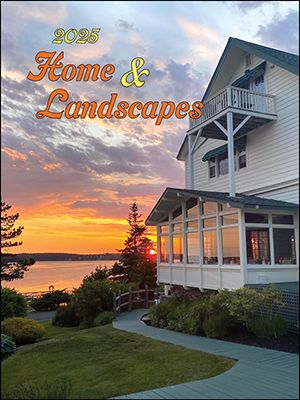WHAT II
The first part of the building, the foundation, will be a poured concrete slab customized for our School House. Let’s call it the Smart Slab. Underneath is a vapor barrier and insulation. Embedded in it are reenforcing materials and it is surrounded with forms made of pressure treated wood. The forms are permanent, stay connected to the concrete and provide a thermal break from nature. Also under the slab is tubing for the passage of wires and plumbing lines, air movement and other utilities.
This is the best foundation for our purpose as much for what it does not do as for what it does. It does not require expensive excavation before or landscaping after the foundation is installed. It uses minimum materials, less labor, less time and less money than what is typically done.
The Owner Builder needs only simple tools and materials to prepare the foundation form for the big day when the concrete arrives. I recommend hiring a professional mason for that day. He or she will order the concrete and send along some strong helpers who will finish the surface of the slab so it is smooth and level. The masons who did my last pour arrived at 6 AM, poured 28 cubic yards and were done by noon. I was back to work on the next stage of building after lunch.
Walls come next. This design has no long wall structures that require a crew of people to stand them up. The round, actually 12-sided, building has wall sections only eight feet wide and not very high. I have lifted some of them upright using only one arm. When two sections are connected you have a stable, solid structure to work with while assembling the rest of the parts of the building. Another advantage of these walls is that they are automatically level and plumb when secured in place on the Smart Slab and screwed to the permanent forms left there for this purpose. This saves a lot of time and fussy labor during construction.
Before or after the walls go up we need to build The Monument. That’s what I call the center piece of the School House. It is a chimney but much more. It surrounds the wood-fired furnace, absorbing heat while the fire is burning, holding warmth and releasing it gradually into the home for days after the fire goes out. There are subtleties about this design you will have to look up on the plans in The Book.
By the way, I may not have mentioned that I'm using this blog to rough out chapters for The Book which will be the textbook for The Homestead School/Owner Builder PHD project and have more detailed information than my blog. So thank you for bearing with me and critiquing my efforts.
The Monument contains a grand circular staircase, a shower in a cave, fireproof storage chambers (some secret ones), plus electric wiring and plumbing lines as needed. Reenforcing materials are embedded in the stonework that comprises most of the structure. If this is built before the outer walls are put up it will indeed look like a monument. Doing the work in the open with the ability to move rocks, blocks and mortar onto the Smart Slab, handy to the stonework, saves time and labor. The Monument is the skeleton of the building. It is a solid 20 to 40 ton monolithic masonry mass supporting beams that radiate out from it and providing support for the rest of the building. The stairs access the second story of the building during the early stages of construction, making it unnecessary to set up staging and climb ladders.
The School House has two parts, the main building and the side tower. Construction methods are similar for both. The side tower is three stories high and topped with a roof or open deck to allow the installation of antennas or satellite dishes and for star gazing. The first and second floors of the tower, each containing an area of 100 square feet, can be bedrooms or whatever they need to be. The third floor accommodates storage tanks that provide gravity-fed water to the home's plumbing systems. The basic School House has one tower. Owner-built homes are never done so more towers can be added as needed during the life of the home.
Well, we’ve over done it again. There is a need for WHAT III.


