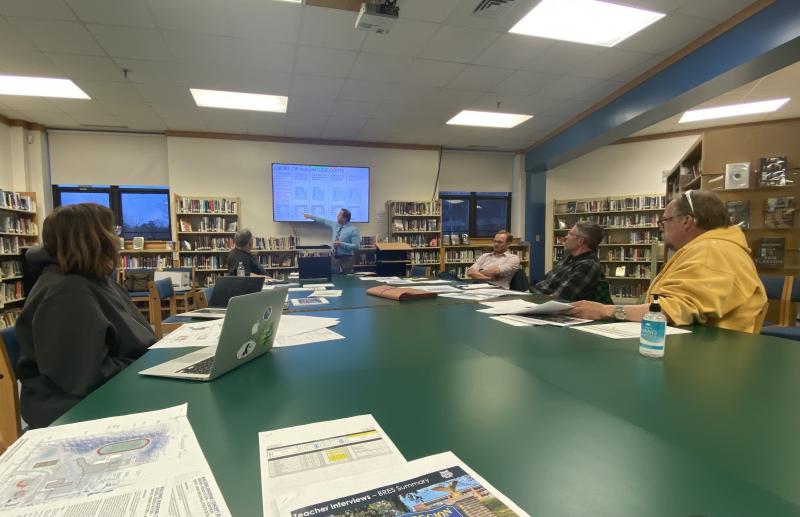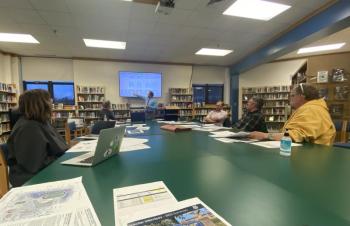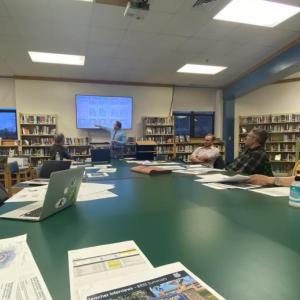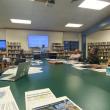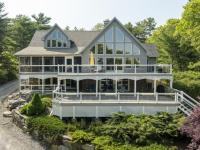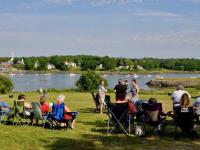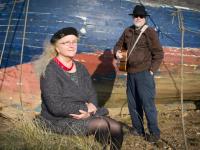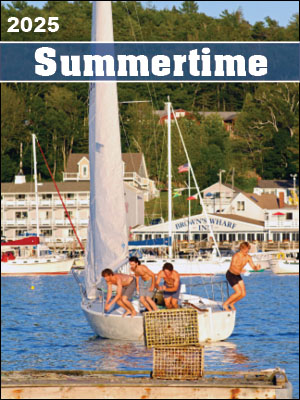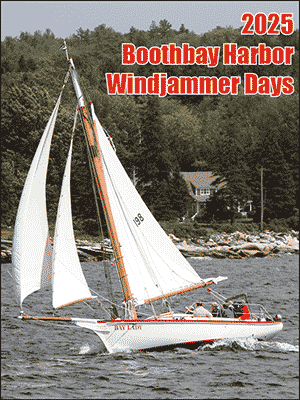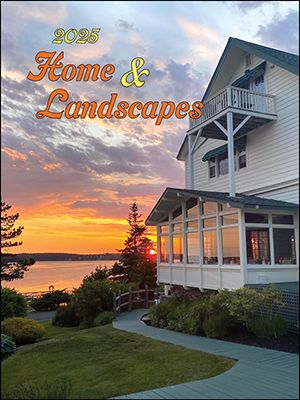BEC gets 4 concepts for updated CSD campus
The Boothbay-Boothbay Harbor Community School District Building Exploratory Committee reviewed four concepts for the CSD campus March 30. Lavallee Brensinger architects presented changes ranging from additions and renovations to a new Boothbay Region High School building and major Boothbay Region Elementary School and campus overhaul.
Virtually every priority teachers and students identified in surveys and meetings with LBPA were incorporated into the concepts to give a starting point for the BEC, CSD boards, administrators and the public to review, said LBPA’s Lance Whitehead. The next month will ideally be for concept exploration and community engagement, he said.
“So, as a fair warning, all of these concepts accomplish everything in different degrees and different successes, but none of these concepts are likely what you're going to put on the ballot and say 'Let's go full bore and do absolutely everything under the sun all at once.' We told people to think big and they did.”
Students want a school with an identifiable, warm and welcoming entrance with covered areas and buffer space between the entrance and campus traffic, Whitehead said. Big ticket items included natural light in classrooms, corridors, or both; comfortable flexible spaces that are not strictly forward-facing classrooms; new indoor athletic space, a gymnatorium, with a walking track overhead and better acoustics; spots to hang out or eat lunch outside the classroom and cafeteria; outdoor covered area apart from the school entrance for outside class space and expanded cafeteria area; and generally open areas that feel less institutional, but do not give a fishbowl effect.
Whitehead said students understood that some of the concepts and examples they reviewed are suited to much larger schools, but some can be scaled practically to the needs of the school size and population. “They said 'Don't build us a glass school. Build us some normal spaces, different sizes, make them big enough and make them welcoming and warm and give us some flexible furnishings in some of the open areas between spaces.' They're looking for mature spaces in the lobby areas and outside the classrooms.”
BRES and BRHS teacher interviews and surveys showed universal support for one-to-one meeting areas, collaboration areas, co-locating science, technology, engineering, art and math (STEAM) programs, more makerspaces and supports that allow more hands-on learning. Whitehead said teachers also called for areas dedicated to faculty collaboration, professional development, breaks and general work. They also identified needs for storage, more restrooms, increased natural light for learning areas, a modern phone and public address system; better heating, cooling and acoustics; furniture updates, increased parking and better traffic flow. Teachers widely supported a shared performance area for school and community use and creating three distinct identities for the CSD: BRES, BRHS and Boothbay Region Middle School.
CSD facilities and maintenance reported needs for a loading dock; restoring 4,000 square feet of storage which has dwindled to just over 1,000 square feet over the years; 1,500 square feet for records; 3,000 square feet for a maintenance area and 150 square feet for flammables; two or three garage doors; outdoor covered storage; bus maintenance bay and wash bay; custodial offices, computers and kitchenette; and two directors’ offices, safety and transportation office for computers and camera system, two meeting areas and kitchenette for full time staff.
Concept One, the cheapest of the four concepts at $67 million, features additions on BRHS and BRES, a new facilities maintenance building north of BRES’s back parking, a new track and turf field over the sports fields behind BRES, reconfigured tennis courts with another court, and a road extending from the small parking area behind BRHS to Emery Lane. The BRES addition provides a new wing and entrance at the back of the school, further solidifying a BRMS identity, space and programming.
Concept Two, $89 million, features a new high school tucked into the hill, the backs of first and second floors below grade. The new BRHS would be much closer to, but separate from, the BRES building and new BRMS addition. Both buildings would remain separate with a green roof over the new building’s first and second floors providing green space and daylight to the first floor of the renovated building. Campus layout is the same as in Concept One except existing BRES parking, between the building and new facilities building, would become a bus and drop-off turnaround in front of the new BRMS entrance. BRHS parking would be where the current building is. There would also be a public entrance to the high school on the ground level accessing gym and shared community space.
Concept Three, $97 million, connects a new BRHS building at the BRES entrance. The public entrance would stay in the same area as Concept Two, the BRHS entrance would be where the BRES entrance is, the BRMS entrance would remain at the north end, and the BRES entrance would move to the back of the building. The track and turf field, tennis courts, facilities building, parking and traffic are reoriented from the previous concepts. Like in Concept Two, the first and second floors of BRHS would be below grade in the back with the third floor across from BRES's south wing. The configuration puts green space between the back of the new BRHS wing and the front of the renovated BRES building for outside classroom space and potential amphitheater.
BEC members rejected Concept 4, $91 million, almost completely because the new high school would go in BRES's back fields and the track and new parking area would eliminate all other sports fields.
Member Kevin Anthony suggested a combination following Concept Two's site layout and Concept Three's building plans, but a “full gut” of the BRES building is less of a priority than a new high school. He also suggested grass for the track's inner field would be cheaper and easier to maintain than a turf field. BEC members agreed a fourth tennis court would take up too much potential parking or athletic field space.
LBPA’s Joe Britton said eliminating Concept Three’s BRES entrance, swapping the existing one and BRMS north entrance, and moving the proposed BRHS one to the public entrance would eliminate much of the BRES first floor renovations. He said the building would be layered by grade level and BRMS's closer proximity to BRHS would give middle schoolers easier access to shared spaces like the gymnasium. Tilting the BRHS building away from BRMS would make the greenspace area between the two more of a wedge shape, lending itself more to the amphitheater aesthetic.
“Each one of these concepts can be realized in several different ways. They're big picture ideas worth discussing,” said Britton. “(And) we can come up with five different iterations of Concept Three that updates all these different aspects.”
Alternative Organizational Structure (AOS) 98 Superintendent Robert Kahler said a population study and second-party buildings assessment is underway; the study and BRHS assessment will come in mid-May and the BRES assessment in mid-April, said Kahler.
“For me, looking at this a bit more detached, I was surprised at what was found that needed to be done at the elementary school … I still need more information. There's work that needs to be done in both without question (but) I don't know what that looks like.”
Schematic design and design development will run from May through September after settling on a concept, nailing down details including costs, and making decisions on mechanical systems, energy consumption, sustainability, lighting and materials. The BEC will seek public input throughout, said Whitehead.
Next steps for LBPA are working with administrators to refine educational programming, aligning that with student population predictions and goals and then updating concepts from that feedback. Whitehead said that work will be important for getting community feedback before reviewing and narrowing in on a concept the community will support. Britton said as much as the committee, school board or public might reject a concept or some of its elements, it is also important to consider concepts that have not been considered.

