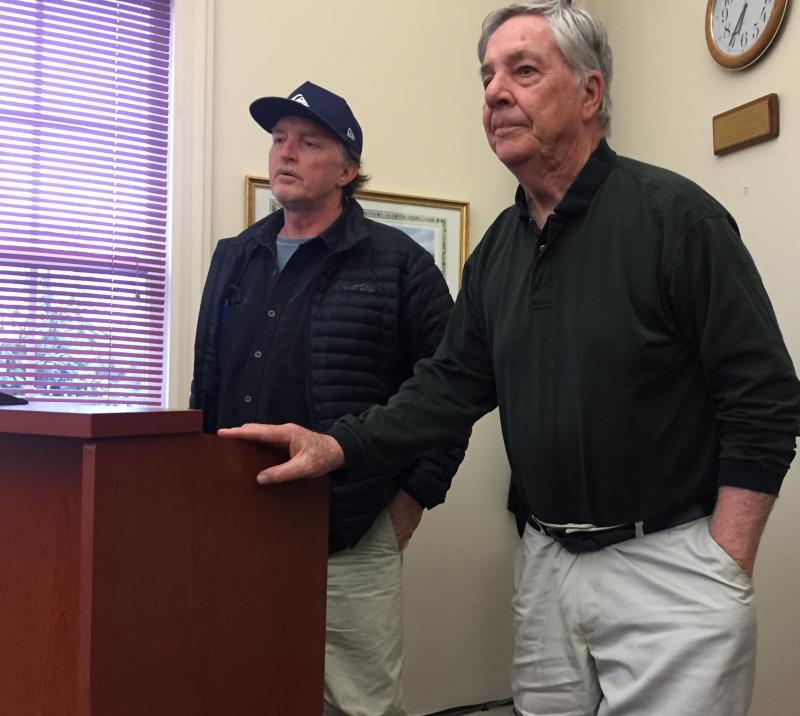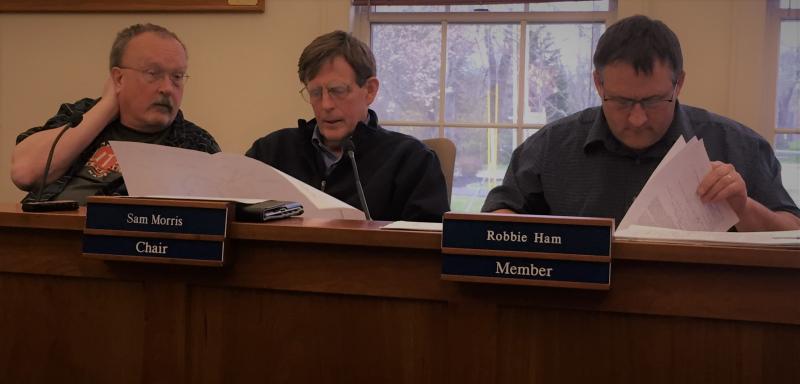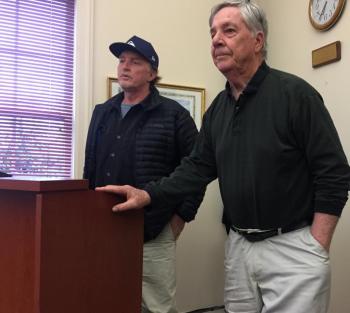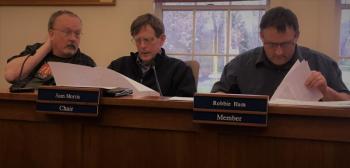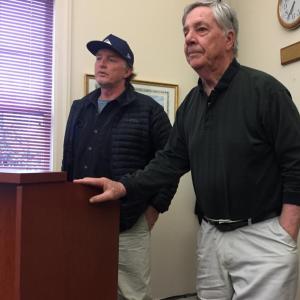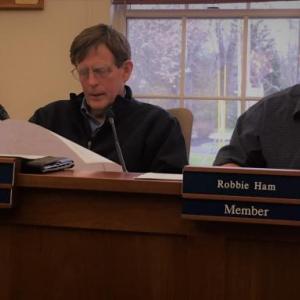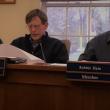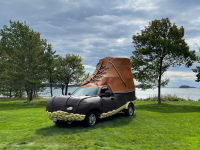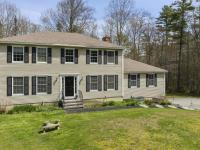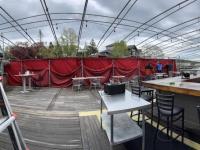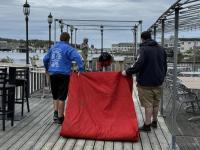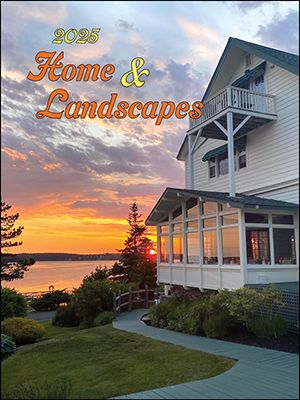Planning board tables Murray Hill Road proposed home expansion project
Boothbay planning board members want more clarifying information before approving a Murray Hill Road summer resident’s request to add a deck. The board tabled a request made by Suzanne Adams and Marcia Rowland May 15 for constructing a 35 foot by 10 foot deck on the home's east side. The applicants submitted plans for constructing a deck, completing interior renovations and shoring up structural support underneath a shed.
“We’re trying to bring back a little life into a broken home,” Rowland said discussing the owners' plan for the summer residence. Adams and Rowland listed 70 Withey Road in New Vineyard as their mailing address. Also their plans included building an outdoor pizza oven on the property. But the board had concerns over calculations about lot coverage. After a brief review, members determined the proposal exceeded figures for allowable lot coverage. “I have real concerns,” said member Bruce Bowler. “You cannot exceed over 50% and you’re already at 67% lot coverage. And by rule, you can’t make a non-conforming structure bigger.”
The board recommended the applicants have consultant Nick Plummer of Leighton & Associates review figures for buildable area and total lot coverage. The board also informed Rowland she only needs code enforcement officer, not planning board, approval for proposed interior renovations.
The board approved six remaining applications. Two applicants were represented by Lauren Stockwell of Stockwell Environmental Consulting, Inc. of Southport. She represented Constance Jones’ request to construct a pier at her 2 Waterfront Lane property. Stockwell explained the proposal included constructing a 5 foot by 24 foot pier with a seasonal 36 foot by 3 foot runway along with a 10 foot by 20 foot float oriented parallel to the shore. The project also includes a skidway consisting of two 40-foot skids nine feet apart and anchored to the edge. The property is located along Cross River.
Stockwell also represented Graham and Nancy Hurst’s request for constructing a 37 foot by 6 foot pier to a seasonal 34 foot by 3 foot runway and a 10 foot by 20 foot float parallel to the shore. The project also includes a 13 foot by 4 foot sloped walkway to an existing shed.
The board approved an application for a Hodgdon Lane resident to rebuild a non-conforming garage. Tim O’Malley received approval to tear down and rebuild a two-story garage with an 8-foot by 12-foot porch connected to the house with a 4-foot by 15-foot deck.
Andrew and Lori Cozzi received conditional approval for their renovations plans for their 11 Wendell Way residence. The couple proposed renovating a non-conforming residence and adding a garage and mudroom entrance. But board members had concerns about the lot coverage calculations and requested updated numbers be presented to the code enforcement officer prior to granting a permit.
Other approvals included Mary Ellen Hare’s request for constructing a 5 square foot portico roof addition for her 151 Van Horn Road summer residence and Bruce and Kevin Bowler received approval to subdivide their Pleasant Cove and Heron Cove road properties.
The board meets next at 6:30 p.m. Wednesday, June 19 in the municipal building’s conference room.
Event Date
Address
United States

