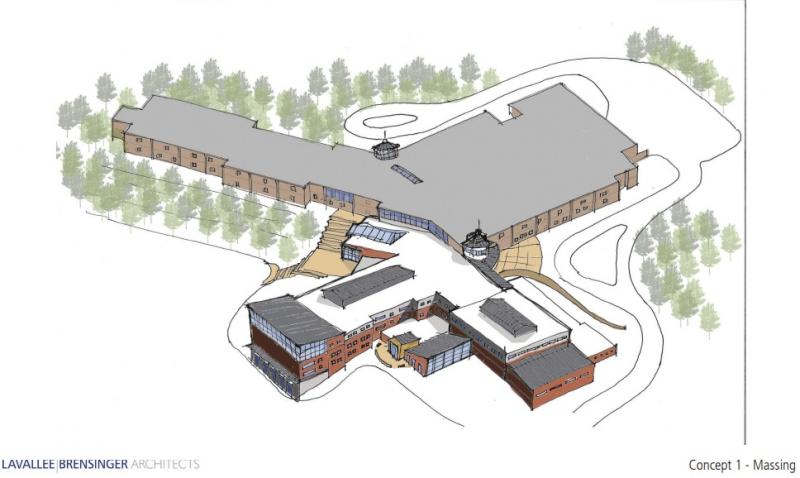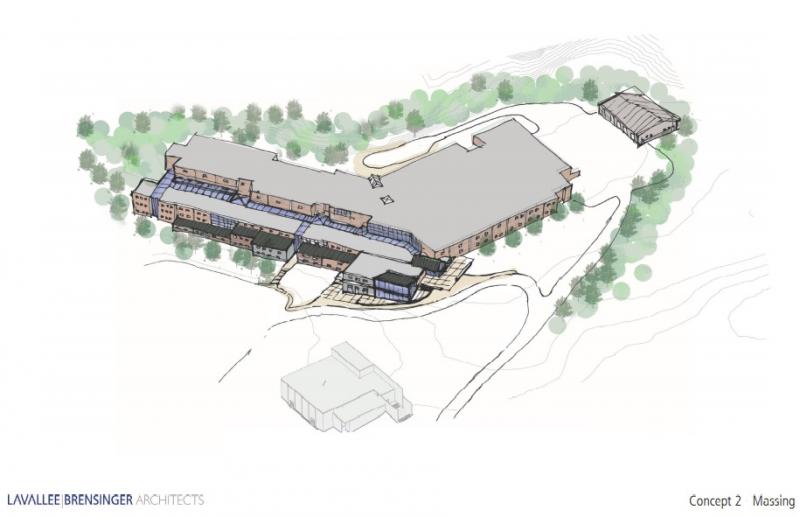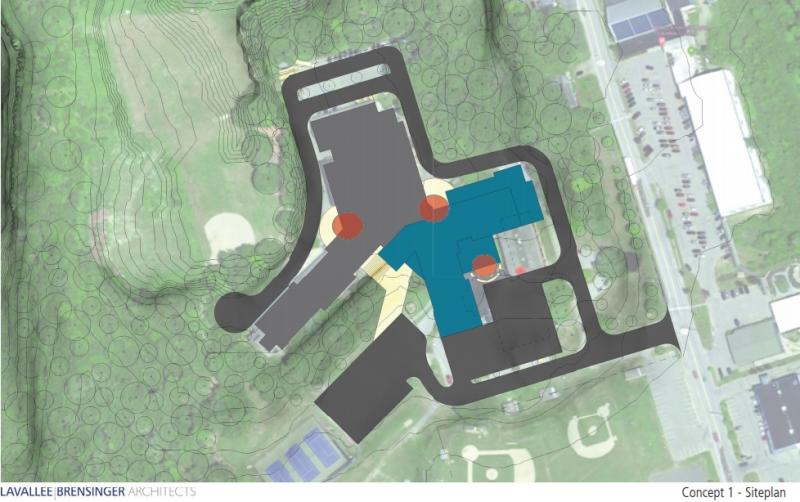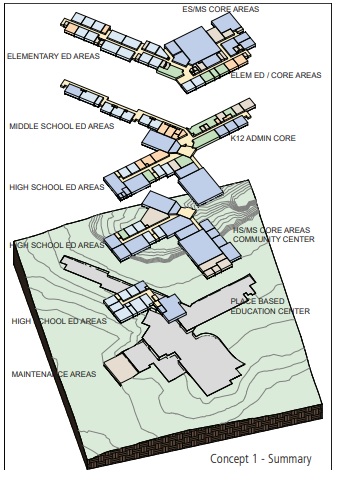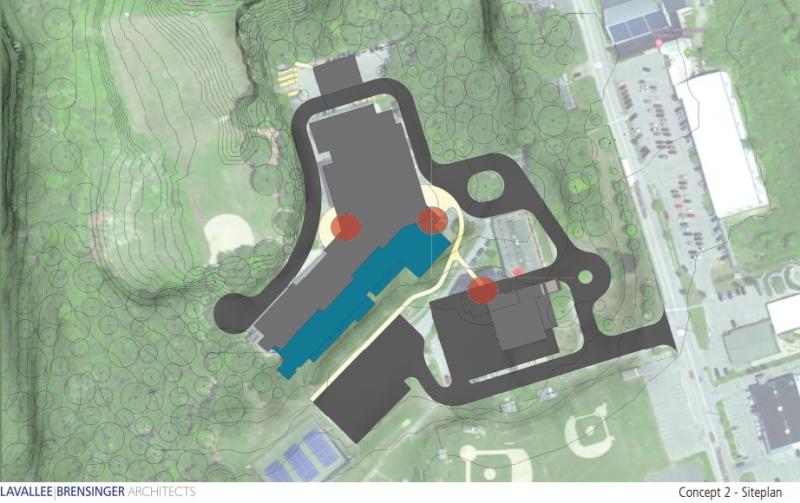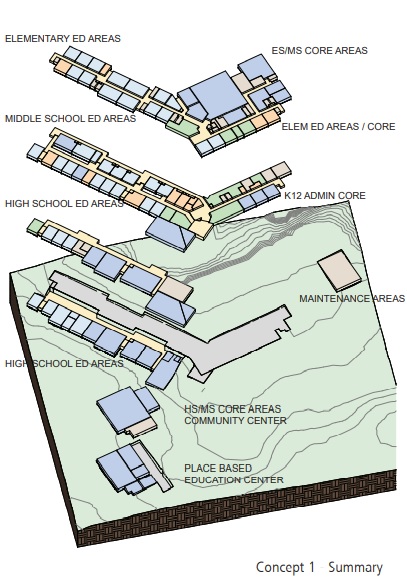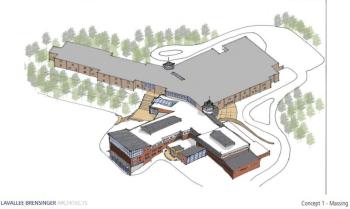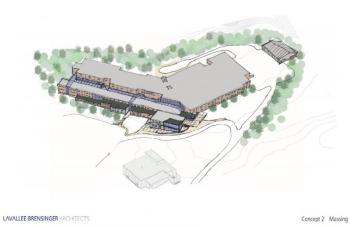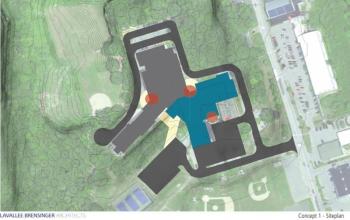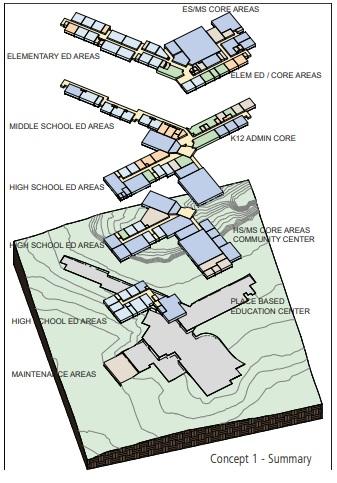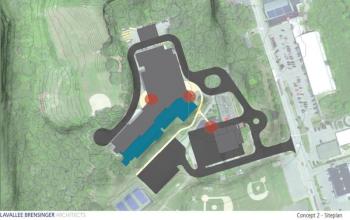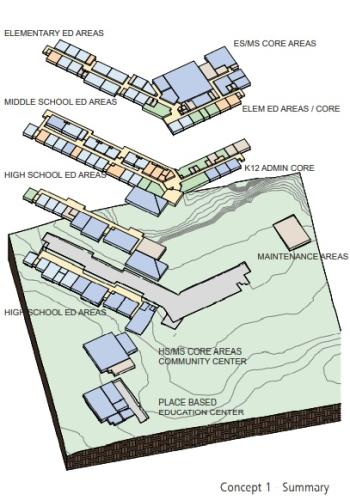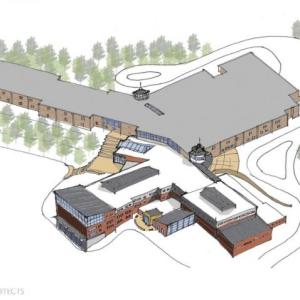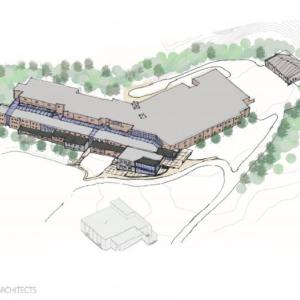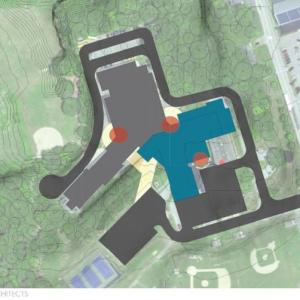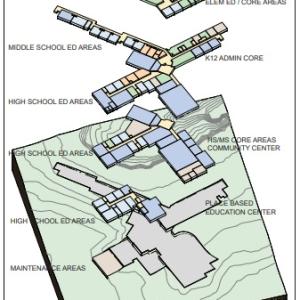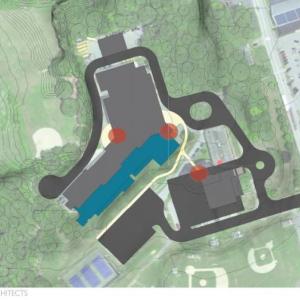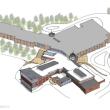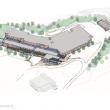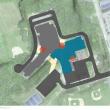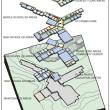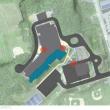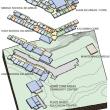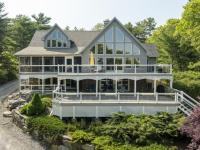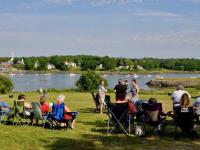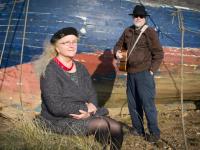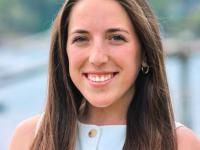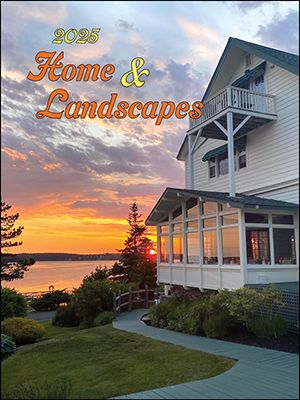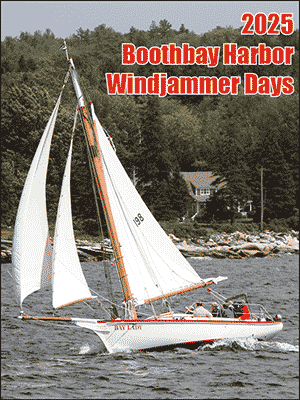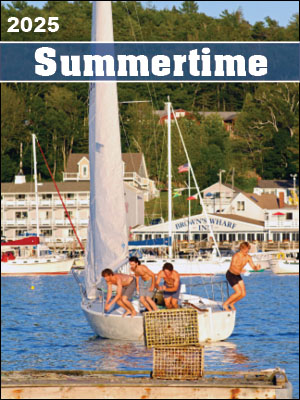CSD talks $50-$60 million concepts from master plan
Boothbay-Boothbay Harbor Community School District boards met with Lavallee Brensinger architects Nov. 5 for the first time since January to discuss two concepts for the redesign of Boothbay Region Elementary and High schools. The firm was chosen in November 2019 to create a master plan for the two schools’ campus. March sessions never occurred due to the COVID-19 pandemic.
Design principal Ron Lamarre and K-12 studio leader Lance Whitehead presented the $50 million and $60 million concepts, and several models and methods involving proposed layouts in a standard daily school schedule. Said Whitehead, “Today is about discussing the initial concepts and discussing what we learned from the early presentation, reviewing the scope of how we want to shape this and then giving us direction to keep this going …”
Given the CSD and wider community’s desires, Whitehead said the Lavallee Brensinger team found BRES a good candidate for renovation and incorporation into a larger building; however, both concepts would demolish BRHS, which he said needs more work than is economical to incorporate in any of the designs.
Lamarre said shared space is the future of education, including the classroom and large learning and physical activity areas, and cafeterias and kitchens, administrative offices, adult education and place-based learning.
“For 39% of the time, (students on a standard schedule are) near the classroom, but not ... in it and they're only in that classroom for 35% of the day.”
Lamarre cited educator David Thornburg's three models of learning: the “campfire” where students sit and listen, as in in a classroom; the “water hole” for group work; and “the cave,” for individual learning. Lamarre added a fourth, “life learning,” which can travel between models.
“So, how long are they using the space … how big does the space need to be … and how do you design a classroom that can do all those things at the same time?”
Whitehead detailed the concepts and how the elementary, middle and high schools would work with floor plans. The approximately $50 million concept demolishes BRHS and puts an L-shape addition, corner to corner, starting from BRES’s entrance out over a portion where BRHS is. The pre-K, elementary school and middle school entrance would be in the corner of the west side of the building and the high school and community entrance would be in the inner north corner between the old building and addition. The building would have four levels: the existing top floor; the existing ground floor with the top portion of the new build-out, two lower floors in the new build-out and a maintenance area at the building’s lowest point.
In the approximately $60!million concept, BRES will have an addition along the southwest wing set below the building. BRHS would be demolished except the gymnasium which would continue its current use and serve as a community center and place-based education center. The high school entrance would be beside BRES's current entrance and the pre-K and elementary entrance would be the same as in the first concept. The middle school would share both entrances. The main building will have four levels: the existing top floor and main floor and the lower addition’s top and bottom levels.
“Keep in mind, the more you share spaces, the less square footage we need to build or renovate. So, the opportunities to bring (the price) significantly down are where we start to discuss 'Do we need two cafeterias? Do we need two gyms?'”
Considering the attention BRHS needs in the next few years, Trustee Richard Hallinan asked how far ahead the CSD needs to be thinking and how current investments might clash with plans to go in a different direction.
“You don't want to lose (those) investments, you want to make sure (they’re) secure, but looking forward, if you figure out you're spending $250 or whatever per square foot per year on those buildings and you know you can build a building that would operate at $1 per square foot, that's when you really have to start crunching the numbers.”
Lamarre said those will grab the community's attention and pose the question of whether they want to make a long term investment and save money later, or keep operating on a lower budget guaranteed to increase over time. With interest rates at an all time low, the schools’ future may be something to decide on sooner than later, he said.
Whitehead and Lamarre said they will return with more information including an update to the concepts per feedback from the meeting, the current and projected cost per square foot of the current buildings, showing what those costs would be for the concepts, adjusting for further consolidated space, and incorporation of more outdoor learning area.
Event Date
Address
United States

