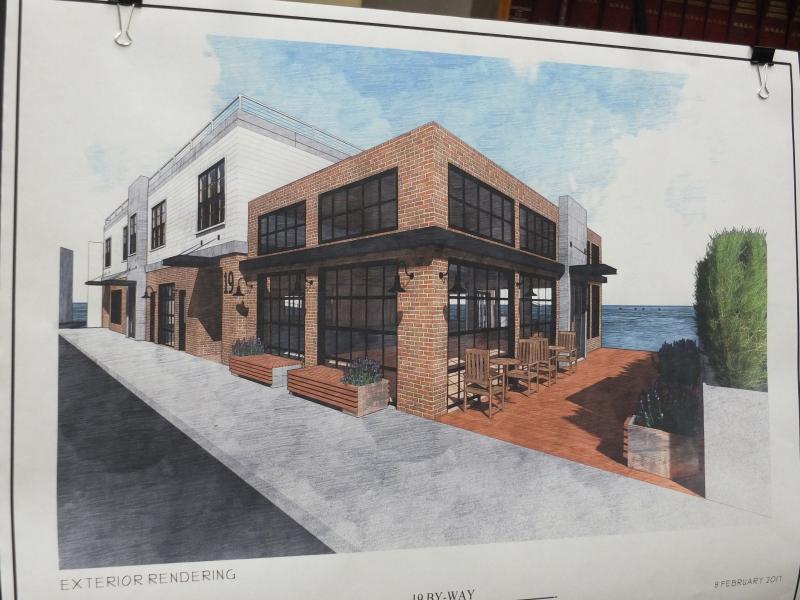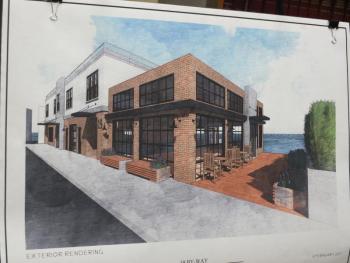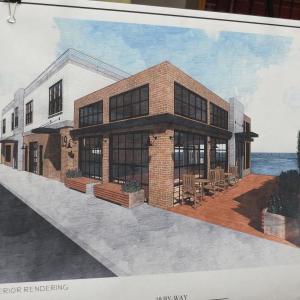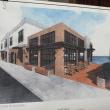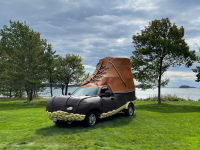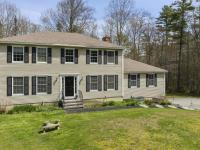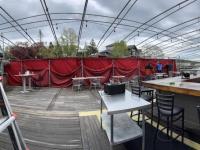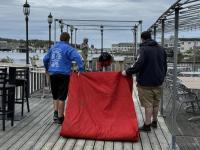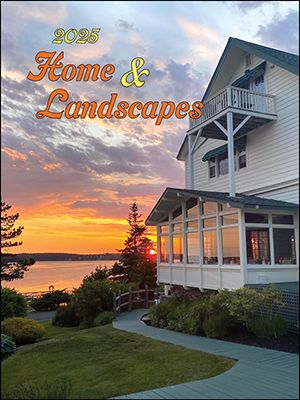Board sees prelim 19 By-Way plans, approves Linekin Bay deck expansion
Architectural designers Randy Smith and Zander Shaw from Knickerbocker Group presented two projects to the Boothbay Harbor Planning Board on Wednesday, Feb. 8.
Smith shared a set of schematic drawings and site plans regarding the 19 By-Way property. He hoped to present finished plans for the board's approval in March, and said he was asking for comments. “We wanted to review our progress thus far, get feedback, and talk about elements that might be a concern,” he said, emphasizing that the presentation was a work-in-progress.
During prior meetings, Smith, representing potential buyer Rahul Anand (8 Wharf Street, LLC) had several discussions about what constituted the property's primary versus accessory use. Boothbay Harbor land use code allows businesses a limited number of principal uses and the Romar property had operated under four uses. Knickerbocker argued there were six principal uses. When the board upheld the code, Smith and his client redefined the four existing principal uses to include a marina, commercial space downstairs, and two residential units upstairs. A cafe, retail space, and a parking lot serve as accessory uses to the marina. Those plans were approved last fall and Anand now owns the property.
Smith presented a tentative demolition and construction schedule Feb. 8. He said if the plan is approved next month, the work would be completed in two phases. Demolition would take place in April and May; during this phase, the pedestrian walkway would be shut down for two weeks during working hours. Access to the footbridge will not be a concern, he said. The sidewalk in front of the building would remain open for foot traffic. The rear parking lot will serve as the work area. Large deliveries will be trucked to the site and materials will be lifted onto the slab by crane.
“We don't plan on interfering with traffic in this area, other than the occasional delivery,” Smith said. He will contact abutters about the schedule. After demolition, the site will be left clean, fenced off for the season, and construction will begin in September.
Board members were concerned about how the area would look when shut down for the summer. Member Jon Dunsford asked if there would be a hole in the ground. Smith explained high ledge is under the building.
“We need to work through our structural foundation design,” added Shaw. “Likely, it will be a giant rock in the ground that will look like the Maine coast.”
“There needs to be something aesthetically pleasing because tourism is the lifeblood of this town,” said Dunsford. He said the town would need a bond to assure that if the project “went south,” the town would be compensated. Smith agreed on this point, as well.
Construction, the second phase of the project, will run for about nine months, starting in September, Smith said. Most of the foundation, construction and exterior work will take place during the winter months. By spring, Smith expects the work will have moved to the building's interior.
Board member Chris Swanson pointed out that Boothbay Harbor's off season doesn't mean the town is shut down. “The Festival of Lights, Harbor Lights and shopping all bring tourists in through December and the season starts up again in April,” he said.
“We realize that, but it's the optimum time to build. I'm sure there will be considerations,” Smith said.
Board member Margaret Perritt voiced concerns regarding the building's appearance. “I have a problem with your design. I don't think it's compatible with a seacoast town. It cuts down the view and that's not desirable,” she said.
Smith reminded Perritt and other board members that the drawings and plans were works-in-progress and mentioned that the current building is taller than the new structure will be. This raised the issue of height allowance within the downtown district. “The average building district allows 35 feet, and this is the maximum building height for that area,” said Smith.
He was corrected by Code Enforcement Officer Geoff Smith, who said, “That's the general code. The downtown code allows a height of only 30 feet.”
“We'll make adjustments for that, then,” said Randy Smith. He thanked the board for its input and said he will continue to work to finalize plans, apply for permits and communicate with parties.
Also on the agenda was a request to expand the deck surface on the main and west lodges at Linekin Bay Resort. Shaw submitted two drawings and explained the project.
Board member William Hamblen ask if it was true that neither structure had been expanded previously. “Not since 1989,” said Geoff Smith.
After being assured by Shaw that the project would not increase the structures’ non-compliance, nor the non-vegetative coverage of the lot, the board unanimously approved the project.
“If only they were all so straightforward,” said Hamblen.
The board meets next on Wednesday, March 8, at 7 p.m. at the Boothbay Harbor town office.
Event Date
Address
United States

