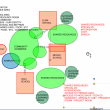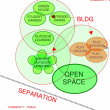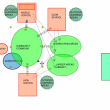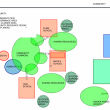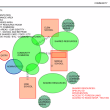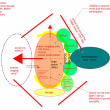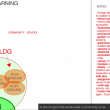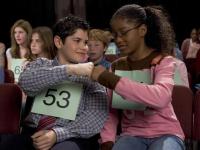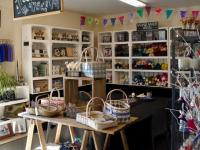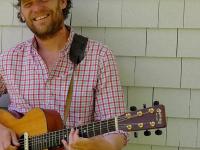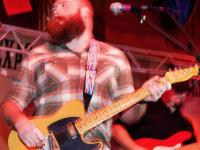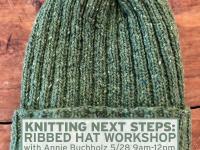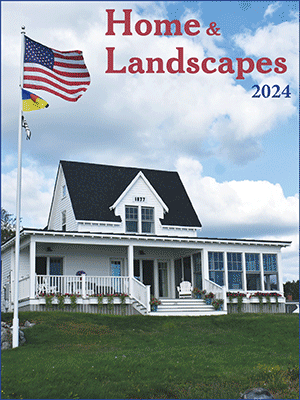CSD, community finish final visioning workshop
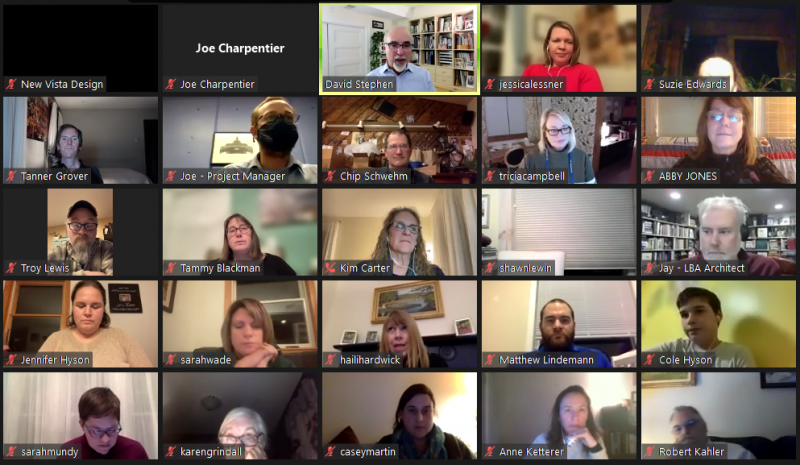 CSD teachers, students, parents and community members join for the last visioning workshop to lay out the campus development plan’s guiding principals. Zoom screenshot
CSD teachers, students, parents and community members join for the last visioning workshop to lay out the campus development plan’s guiding principals. Zoom screenshot
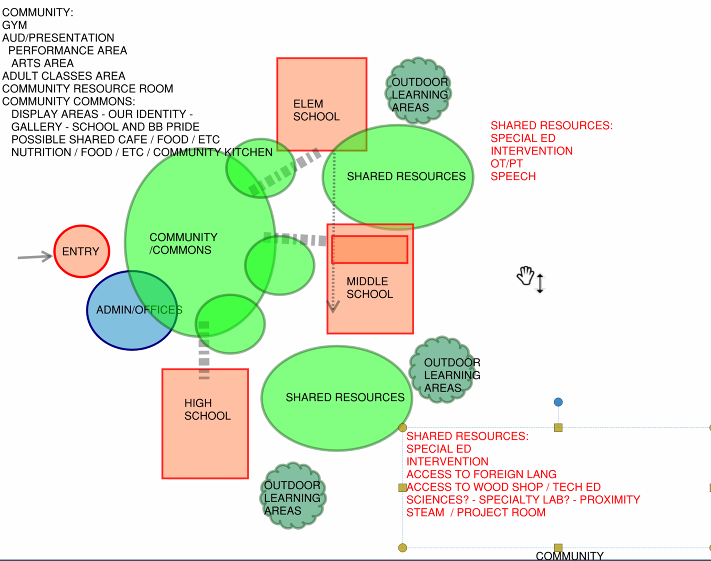 Zoom screenshot
Zoom screenshot
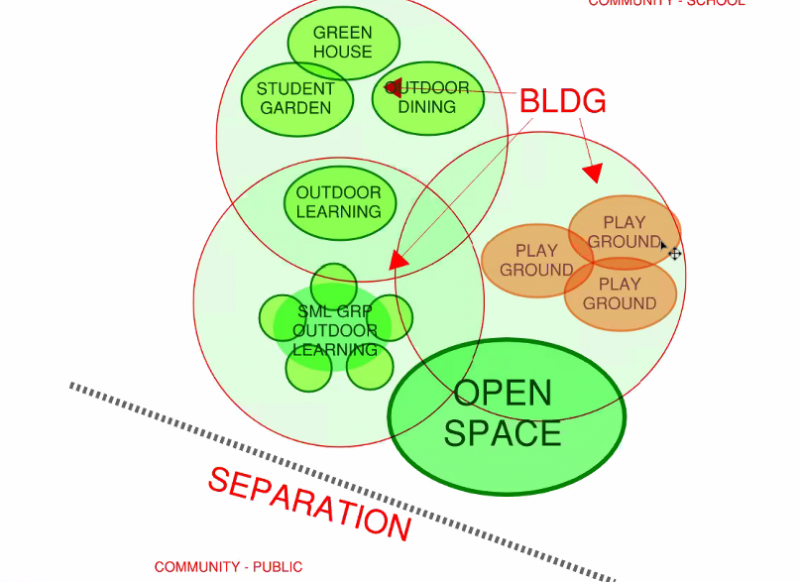 Zoom screenshot
Zoom screenshot
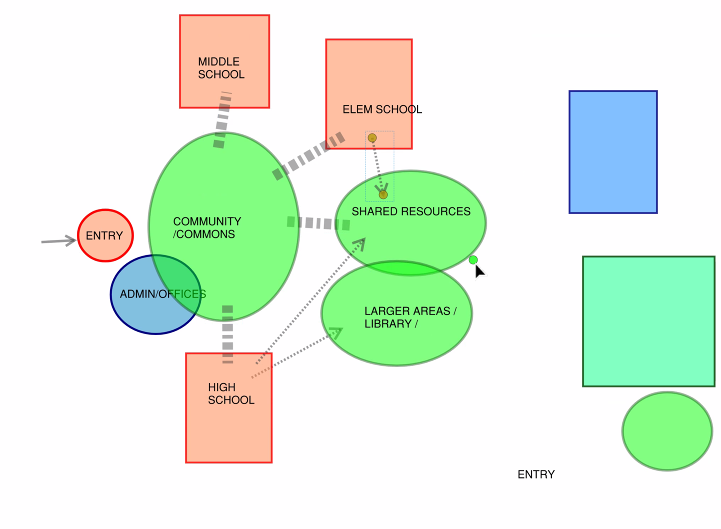 Zoom screenshot
Zoom screenshot
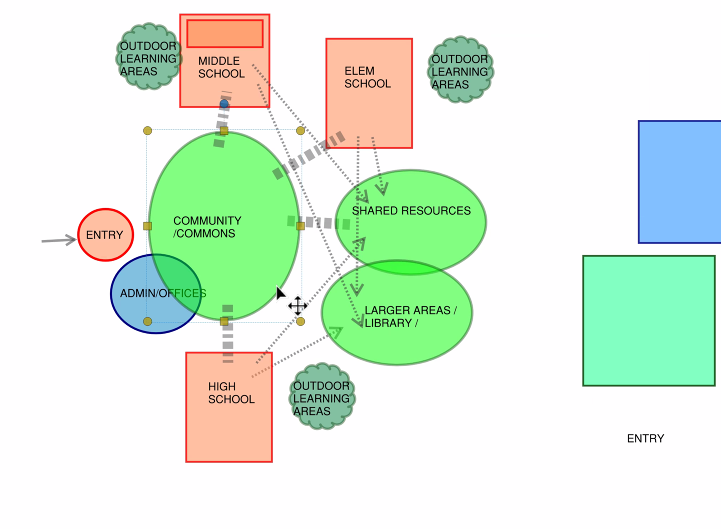 Zoom screenshot
Zoom screenshot
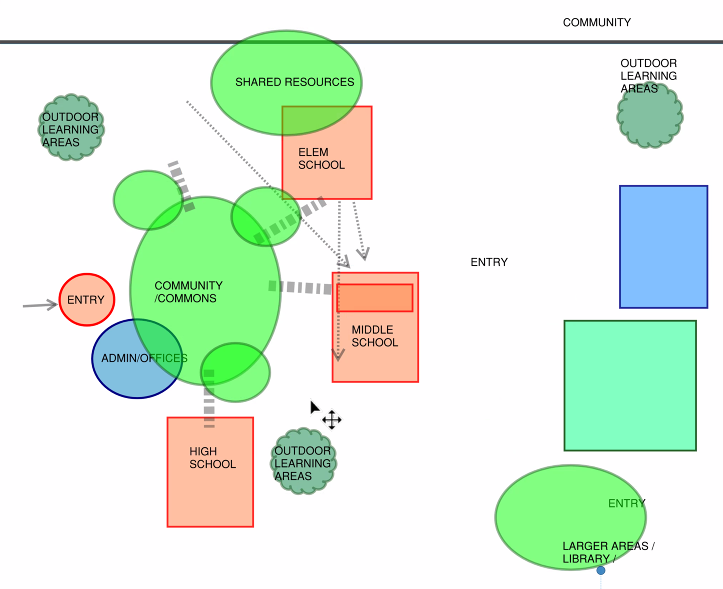 Zoom screenshot
Zoom screenshot
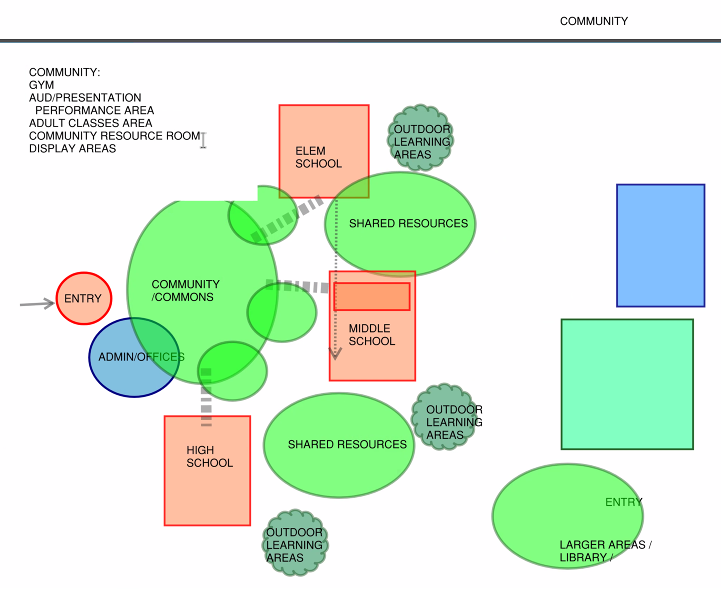 Zoom screenshot
Zoom screenshot
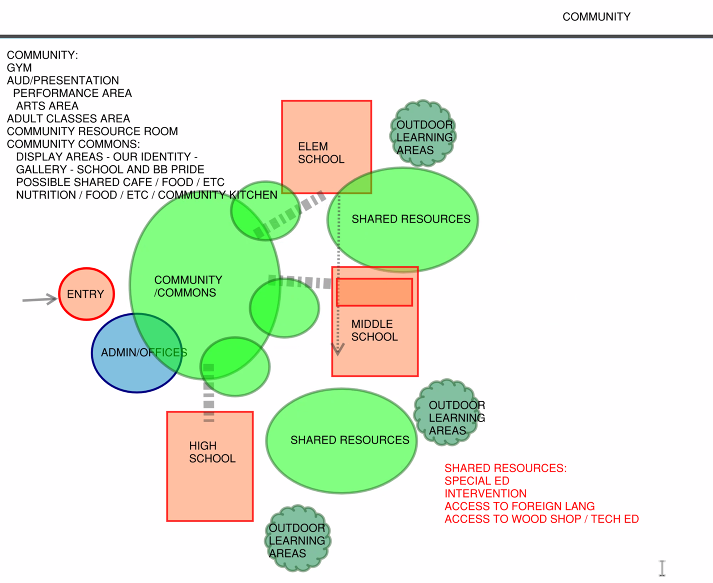 Zoom screenshot
Zoom screenshot
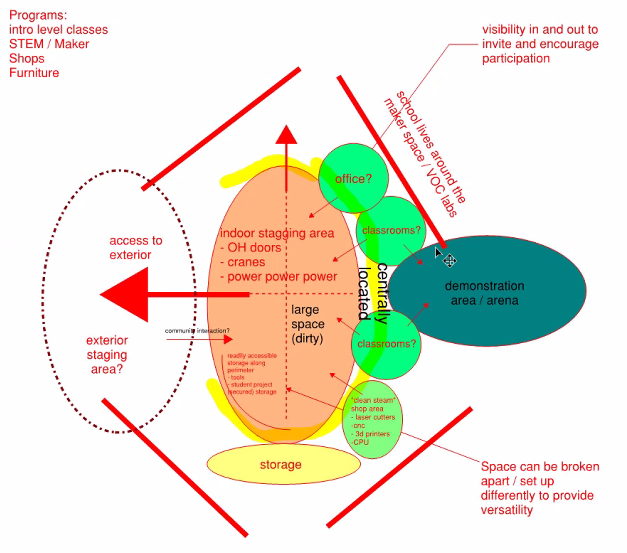 Zoom screenshot
Zoom screenshot
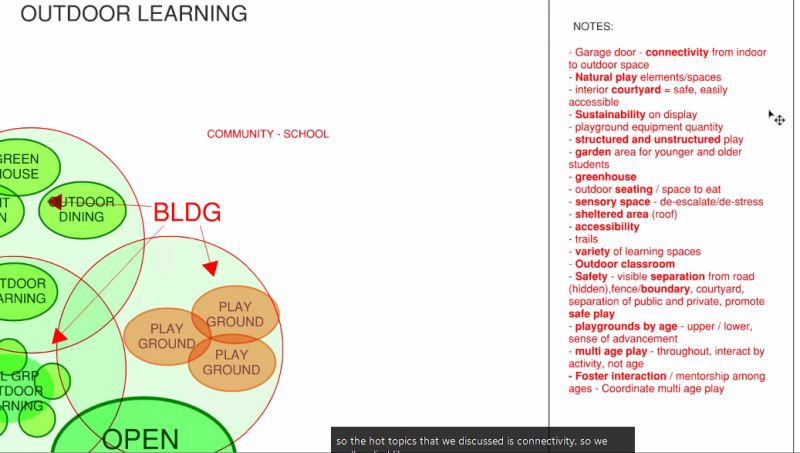 Zoom screenshot
Zoom screenshot
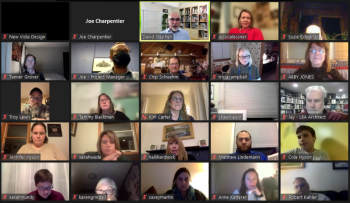 CSD teachers, students, parents and community members join for the last visioning workshop to lay out the campus development plan’s guiding principals. Zoom screenshot
CSD teachers, students, parents and community members join for the last visioning workshop to lay out the campus development plan’s guiding principals. Zoom screenshot
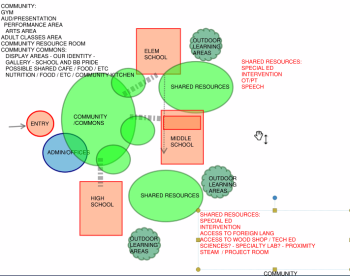 Zoom screenshot
Zoom screenshot
 Zoom screenshot
Zoom screenshot
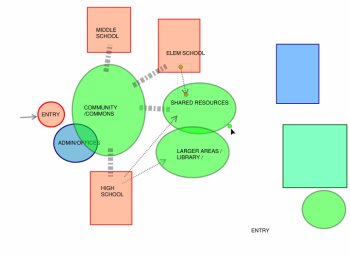 Zoom screenshot
Zoom screenshot
 Zoom screenshot
Zoom screenshot
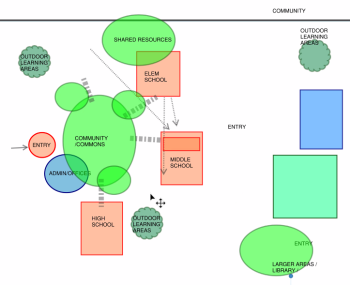 Zoom screenshot
Zoom screenshot
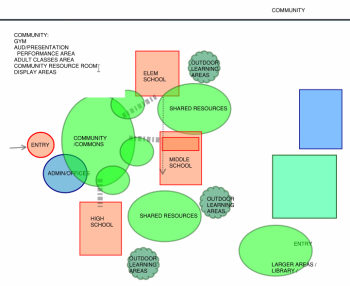 Zoom screenshot
Zoom screenshot
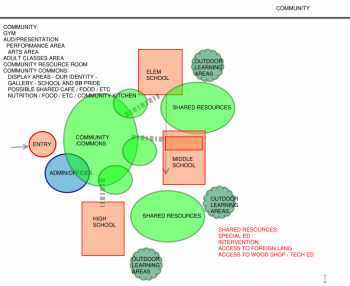 Zoom screenshot
Zoom screenshot
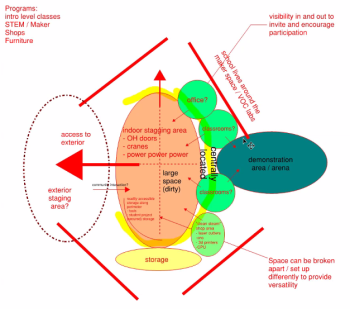 Zoom screenshot
Zoom screenshot
 Zoom screenshot
Zoom screenshot
Over 30 teachers, students, parents and community members finished a month-long visioning workshop for the Boothbay region schools Jan. 27. The Boothbay-Boothbay Harbor Community School District building exploratory committee and architects from Lavallee Brensinger held three meetings facilitated by David Stephen of New Vista Designs and Kim Carter of QED Foundation.
The Jan. 6 first meeting covered educational visioning and the second, Jan. 19, architectural visioning. The final meeting brought the two subjects together as guiding principles for LBPA architects to reference throughout the campus development process which will inform schematic designs by the end of May. The design development stage will run from June through October.
Participants reviewed design patterns from the second meeting which were informed by educational concepts from the first meeting. Then they were split into two groups, one for Boothbay Region High School and one for Boothbay Region Elementary and Middle schools, to establish guiding principals. BRHS Principal Tricia Campbell said flexible learning, transparency and visible learning jumped out as important central themes “ensuring the school as a community resource, community connections and a central support of all members of our community.”
“Community or project based learning goes to the top for me as well as the STEAM (Science, Technology, Engineering, Arts and Mathematics) and art integration. Differentiated and personalized instruction, (too), so that student need and student interest is driving all programming and therefore that flexibility piece is imperative.”
CSD social worker Tammy Blackman said flexible learning spaces, community-based learning and sustainability topped her list of guiding principals; they will drive CSD education whether the community decides to renovate the buildings or build a new school. CSD Committee Member Abby Jones agreed, and emphasized sustainability which make connection with the outdoors and therefore physical health a priority.
BRHS teacher Chip Schwehm said intellectual engagement is one of the most important parts of school, and problem solving should part of that. “It also is a big part of project-based learning … and collaboration and connection. I think kids need to learn how to work together as much as possible and find connections to the community. (Doing) things that matter I think improves education in everything else.”
BRHS student Suzie Edwards said arts integration is her highest priority because current campus layout leaves much to be desired for music students and performing artists. CSD band and music teacher Jeff Waldrop said performing arts space should be treated with the same approach as others suggest STEAM should be. “I think it's really important to have spaces that are built to suit their intended purpose because as a music teacher I'm often in a room that is secondarily a music room and firstly a stage with another purpose. Having spaces, like a makerspace, which is built with all these resources and tools in it is great, but I think that idea also needs to be applied to the performing arts.”
CSD Trustee Troy Lewis said the school should be able to do outdoor and offsite learning in the community to bring it back into the schools. Community member Shawn Lewin added open space, ease of accessibility and building flexibility for multipurpose use are also important. Boothbay Harbor Selectmen’s Vice Chair Tricia Warren emphasized integrating vocational programs and making professional certification courses available to community members. “Even surrounding communities could come and get certification for those things. Not only is it adding another avenue to the Midcoast, but it also could be considered another way to offset any costs.”
After the two-group split, participants divided into five groups for a bubble-diagramming exercise: whole-school diagram; classroom neighborhoods; hands-on, career and technology education and STEAM; community access; and outdoor learning features. LBPA Architect Lance Whitehead said the exercise is about sketching out parts of a building that serve all the priorities and concepts reviewed so far. He said the exercise does not prioritize a single building, but serves as a basis for architects to go back to when considering conceptual overlaps as much as physical ones. “It is a metric … Diagrams like this really help us to say how does the existing school work considering (these) concepts … This is only two dimensions while the building is three dimensions.”
In the whole-school diagram group, BRES Principal Shawna Kurr said one of her previous breakout groups recognized the school-community relationship as a two-way street “using a school as a teaching tool itself.” The group discussed smaller learning communities, branding and identity by age level.
“Collaboration and connection goes back to how that space is set up, spaces for students and teachers, student/teacher, teacher/teacher, student/student and then the school and community. We'll be needing some more flexible spaces for collaboration and connection.”
Campbell said whether discussing one large school or two or three separate ones, there needs to be a model of connection with common and shared resources and community focus, but also separate identities. “ I think those outdoor spaces is a great way to separate that, so they each do have their own identity and however we want to look at the educational programming, the identity of our schools, this ensures those pieces are addressed.”
CSD speech therapist Jen Hyson, Lewis and Campbell all agreed common services should be central to a building or campus. Some of that would include connected but separate common areas for elementary, middle and high schools, a shared gymnasium and auditorium and other space designated for educational and community-oriented activity.
Said Campbell, “I think of a community resource center where different groups can come in and meet and collaborate and do presentations and workshops. Then I think about a performance center (for) musicians and community theater groups and our own integrated indoor education programming performance courses and engagement.”
First grade teacher Sarah Wade said her classroom neighborhoods group sketched out a concept bringing certain grades together in hubs with separate classrooms and a shared commons area for activities and a place for cubbies to maximize productive space. The special education classroom would have a small group area and curriculum closet, all classrooms would have a single-stall bathroom and sink, and all commons would open up to covered outdoor areas for outside learning.
LBPA’s Joe Britton said the hands-on, CTE and STEAM group emphasized large, open, central spaces for special programming which would expose unique projects to the rest of the school and community. That would include having interior and exterior staging to invite community members in for hands-on learning and a demonstration arena.
Schwehm, also a part of the STEAM group, said the space should be more centrally located to allow students and staff access for a variety of things. “Having a separate space, a clean STEAM space that has 3D printers and laser cutter and CNC router and stuff accessible from various locations would be really helpful. That stuff's all located in the shop and it's tough for the CAD class to get in there and use it while we want to use it and the robotics kids need that space. Having all that equipment in one area where it's accessible from different directions would be great.”
Waldrop’s community access group said having one entrance would likely make most sense in order to have maximum community access in the safest way possible, giving “public access to the library and media center and small group spaces off of the main commons.” Gymnasium and performing arts spaces would be available from that area with an adjacent cafeteria as to make kitchen deliveries and music/arts equipment loading one area, he said.
At the end of the workshop, Stephen said even though the visioning sessions are finished, the BEC, schools and community will continue working with LBPA to refine priorities, design concepts and educational goals.
Said Whitehead, “Our next steps are to document some of these things to have a really good lens to look at concepts. We're getting ready to start in the next couple months putting together programs and testing lots of concepts. With all this good work that's been done, this is the lens we'll be looking at them through. Obviously there are multiple lenses to look at them through in terms of cost as well and things like that. There's concept evolution all the way through May, so there's a lot of opportunity to continue to refine how does this translate to a real building that the community may or may not support.”












