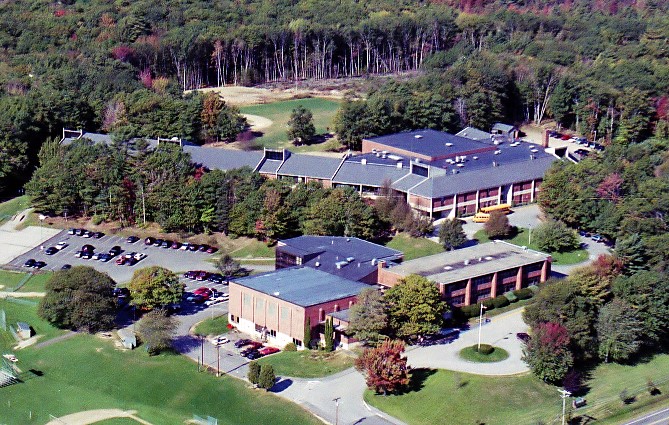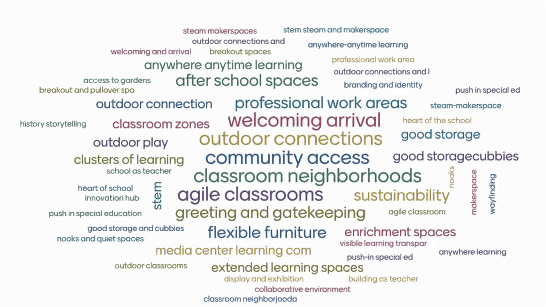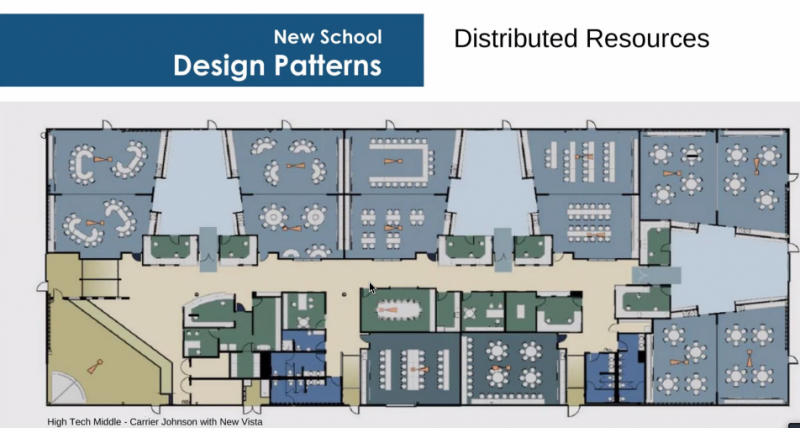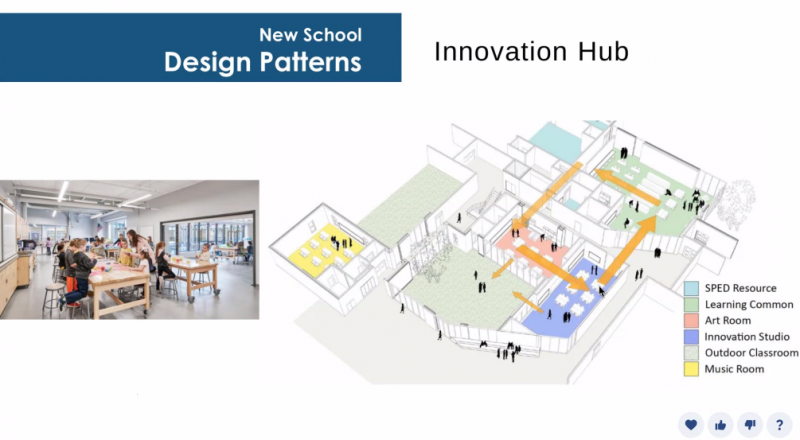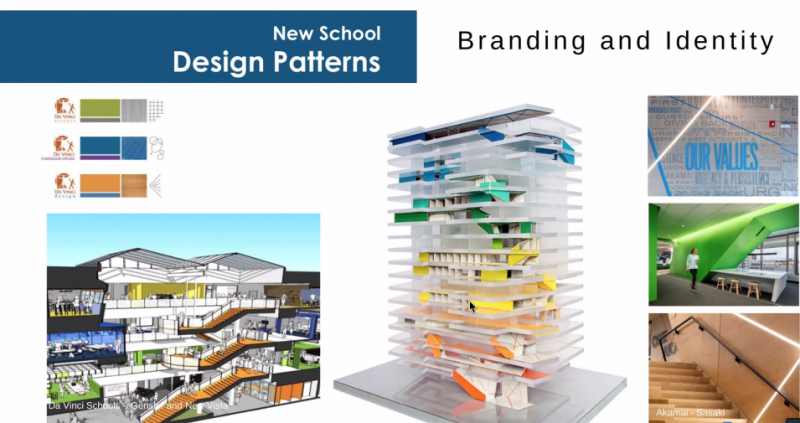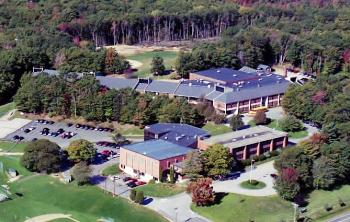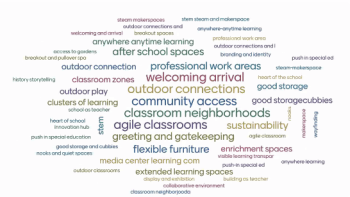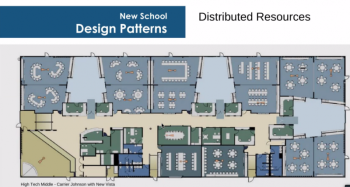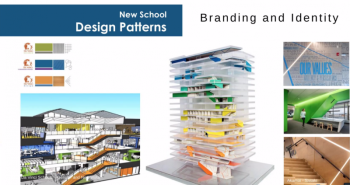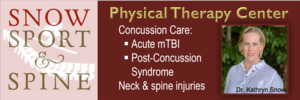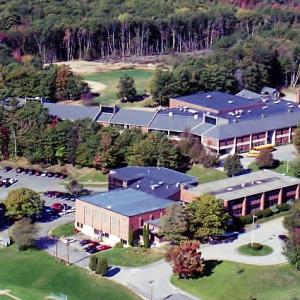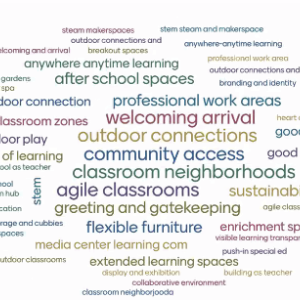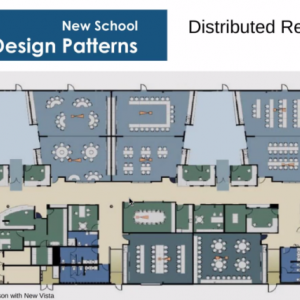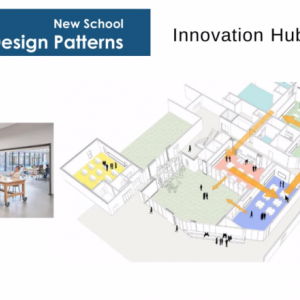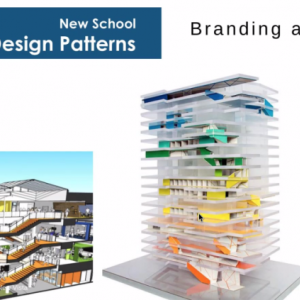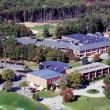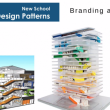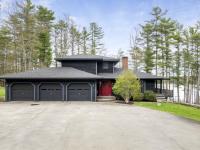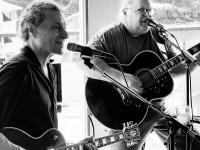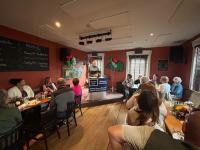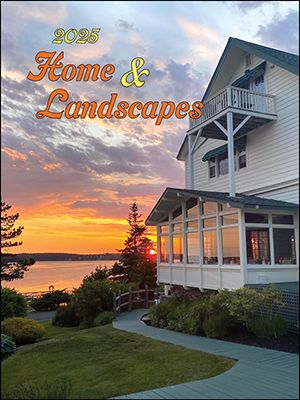CSD, architects hold second of three January workshops
Around 30 teachers, students, parents and community members connected over Zoom Jan. 19 for an architectural visioning session for the Boothbay Region Schools campus. The session was the second of three held by the Boothbay-Boothbay Harbor Community School District building exploratory committee and Lavallee Brensinger (LBPA) school architects. The first meeting was on educational visioning.
David Stephen of New Vista Designs and Kim Carter of QED Foundation are facilitating the sessions for LBPA which seeks community input for the future of the Boothbay Region Elementary, Middle and High schools’ buildings, campus and educational programming. LBPA, Stephen and Carter have already held two workshops each with BRES and BRHS staff and administration.
“This is really about helping this group to develop a common language about the kinds of spaces and approaches to design and design features that are most exciting for you as you think about the needs of your schools and community,” said Stephen. “This all connects to an architectural program that aligns with your vision and master plan for the district.”
Stephen kicked off the meeting with a three-question exercise which workshop participants answered via realtime interactive platform Menti: What do you see as Boothbay Region Schools’ greatest strengths and positive qualities; its greatest challenges both architecturally and educationally; and its greatest opportunities both architecturally and educationally.
The region’s strengths included community, location and layout, class size, quality of staff and curriculum, sports, library and outdoor features. The CSD’s challenges included funding, staffing shortages, diversified instruction, community involvement in school curricula, affordable housing, a variety of layout and space issues, after-school support, transportation, middle school identity, utilities and collaboration and cohesive goals. Potential opportunities included collaboration (community and inter-school), community access, better layout, environment for experimental teaching and learning, and sustainability.
Participants were asked to review 36 priority design patterns as Stephen introduced them over Menti; review options were a heart for “love it,” thumbs up, thumbs down, or a question mark for “not sure.” Stephen split the patterns into four sets – “givens” and sets 1, 2 and 3 – for participants to more easily review.
In order of popularity, the givens were agile classrooms, enrichment spaces, push-in special education, sustainability, security and welcome, community access, welcoming arrival, engaged outdoor play and flexible furniture; Set 1, breakout and pullover spaces, extended learning spaces, classroom neighborhoods, good storage/cubbies, clusters of learning, classroom zones, wayfinding streetscapes, greeting and gatekeeping and hallway learning; Set 2, science, technology, engineering and math (STEM)/science, technology, engineering, arts and math (STEAM) and makerspaces, heart of the school, collaborative environments, media center learning commons, innovation hub, quiet spaces, gathering hubs and presentation spaces, after-school spaces and garage door connectivity; and Set 3, outdoor connections and learning, professional work areas, anywhere and anytime learning, building as teacher, history and storytelling, display and exhibition, branding and identity, distributed resources and visible learning and transparency.
The audience was divided into five groups of five where participants were asked to briefly review patterns individually and then share them with their group. After discussing the merits and shortcomings of priority designs, groups were asked to list the top eight to 12 patterns and choose three of the nine “given” patterns to detail how they might look in and apply to future CSD facilities. At the end of the session, each group submitted its notes to Stephen who will compile and post them to the BEC’s Google Drive.
Stephen said the third and final meeting Jan. 27 will go over guiding principles and participants can work with architects to identify elements they would like to guide throughout the rest of the campus development process.
“You might look at diagraming a classroom neighborhood or an agile classroom or what community access looks like. We can also focus on what kind of outdoor connections, what kind of access to outdoor learning and play (you might want) … We're going to create a set of clearly articulated priorities both educational and architectural that then we can vet with the larger community and use as lenses through which to look at a master planning effort for the district. It really is going to be helpful to have this feedback.”
Stephen said the community can get in on the conversation outside the meetings by reviewing design priorities and meeting notes and sharing their priorities with the BEC. To sign up for the Jan. 27 meeting and/or to access the sessions’ notes, email info@aos98schools.org or call Alternative Organizational Structure (AOS) 98’s central office at 633-2874.

