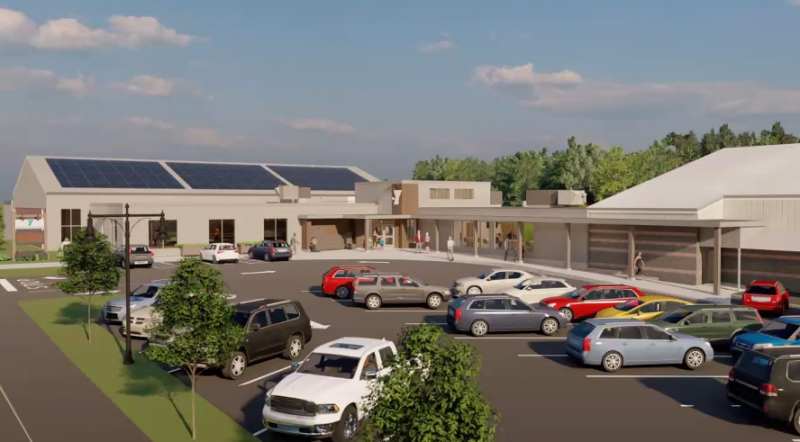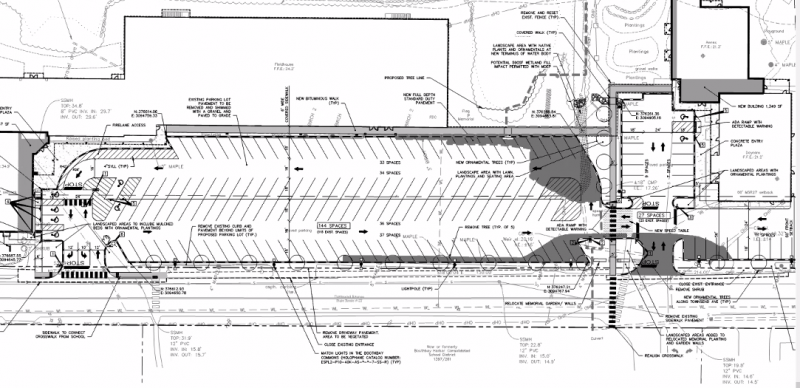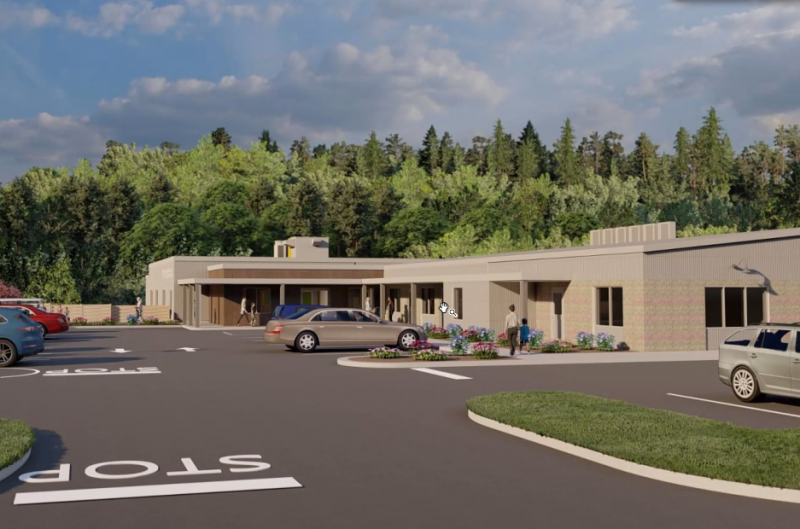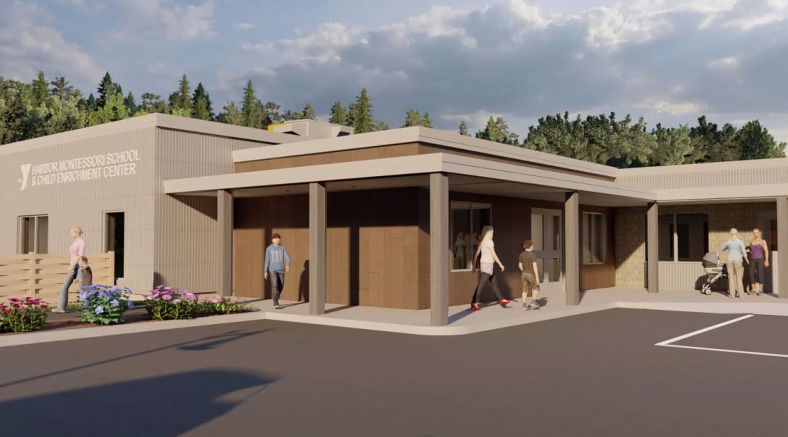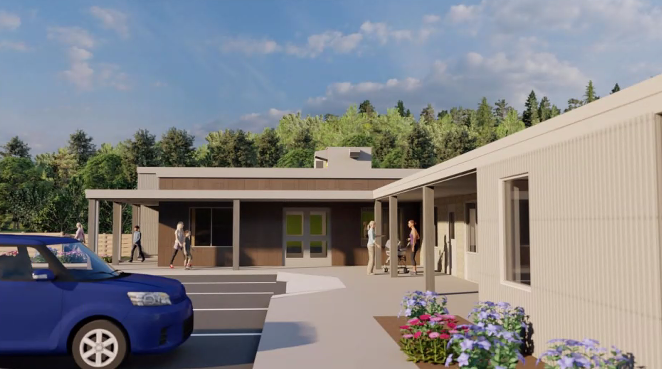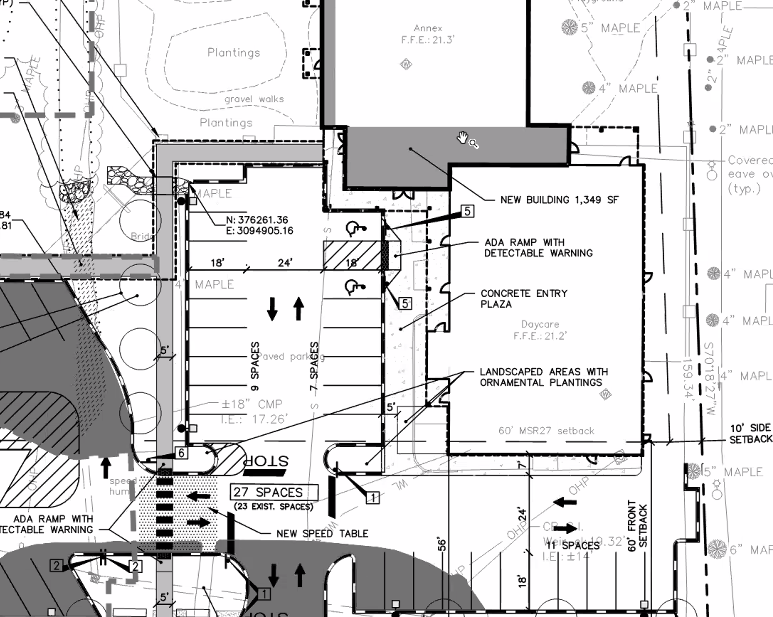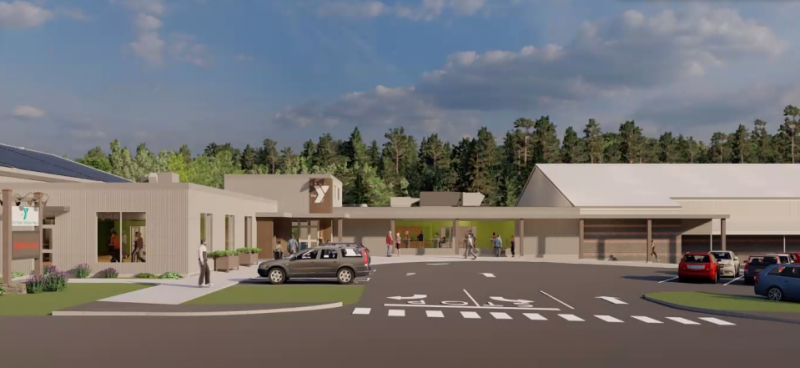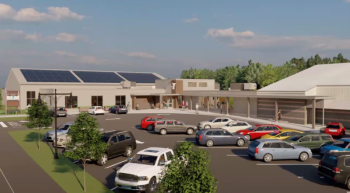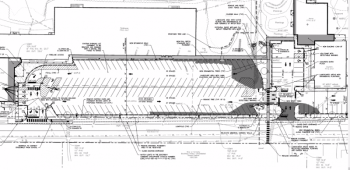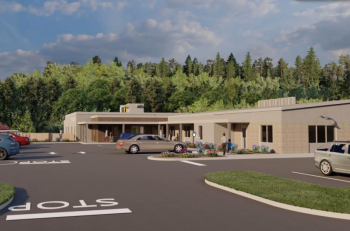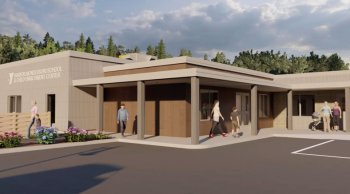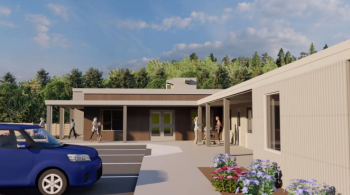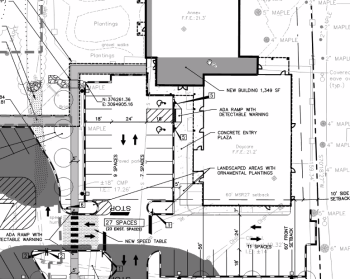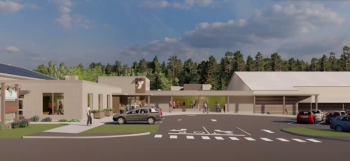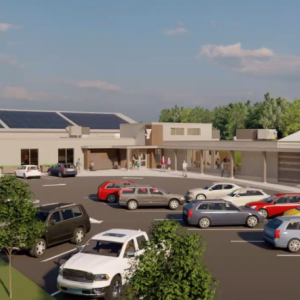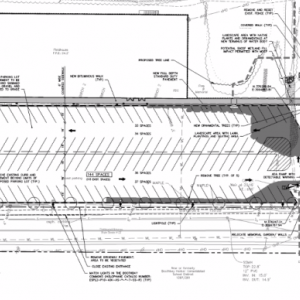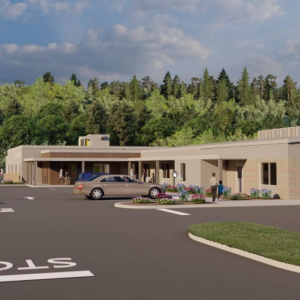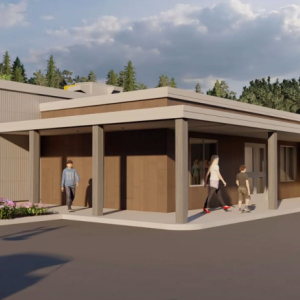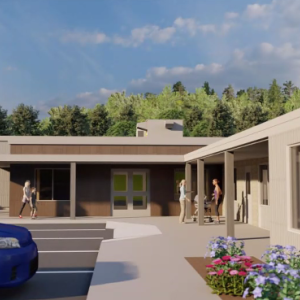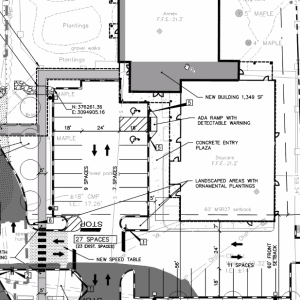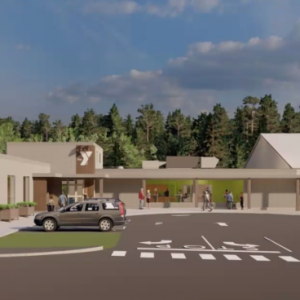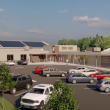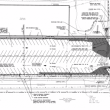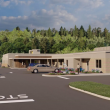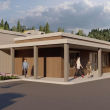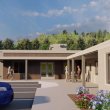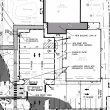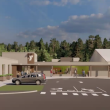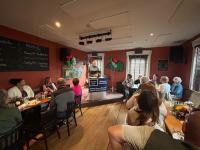Boothbay Region YMCA plans for big changes
Boothbay Region YMCA will improve and update its main lobby area, Child Enrichment Center (CEC), annex building and parking lot. Executive Director Andy Hamblett and Knickerbocker Group’s Brent James unveiled plans to the Boothbay Harbor planning board April 14 in a pre-application discussion. Improvements include expanding the building footprints by 2,400 square feet, replacing the annex building, renovating the CEC, installing new stormwater drainage and renovating the parking lot, bringing total parking from 138 spots to 171.
The project will happen in two phases: first, the annex building will be replaced and connected to the CEC which will be renovated at the same time along with the adjacent parking lot. The covered walkway between the CEC and Marylouise Tandy Cowan Field House will be removed and a new stormwater drainage system will be installed requiring 590 square feet of wetland infill. The Y has applied for a Natural Resources Protection Act tier 2 permit with Maine Department of Environmental Protection.
The “Intergen” wing of the main building will be removed in Phase 2 and a new entrance will be built with some main building interior renovations and mechanical upgrades including air quality control. The bulk of the parking lot work will also occur during Phase 2.
The middle entrance and path through the middle of the parking lot will be eliminated and traffic will enter at the front entrance, circle around the parking lot past the main lobby and designated handicap parking and out via a two-way exit.
“(Parking) is definitely going to function much better than it currently does,” said James. “These are some much needed changes and this is like the opportunity for the Y to sort of get the parking lot in the shape that will sustain future events and growth and community efforts. That's a big part of this project.”
The CEC and annex parking lot’s entrance will be directly across from the Boothbay Region High School campus entrance. The crosswalk from the BRHS campus to the CEC will be straightened out and the one at the north end of the Y eliminated.
“We're also trying to move traffic so that when kids come across that they're not bypassing through the sidewalk,” said Hamblett. “Our greatest concern is lighting in the winter months and the kids, when they come across, take the shortest distance, so moving the edge of the sidewalk down and giving an intentional place to walk is a safety piece there. The initiative wasn't to pick up parking spots. It's a deferred maintenance project and we want to enhance it and improve some of the safety.”
The project will also keep greenspace, put some of the power lines underground and take the upcoming Route 27 sidewalk project into consideration. Hamblett said the Y, being a secondary shelter source for the peninsula, would be able to give the field house access to the generator across the way near the annex. “We're going to maintain some of this green, we're going to have to relocate the stonewall that Roy Lewis Jr. built. But (there) will be some greenspace here and actually – I think (we’ll) pick up some more greenspace people will have access to.”
Hamblett said the Y wanted the pre-application meeting to get the planning board and the public familiar with the project and hopefully get it going around the same time as the sidewalk project, which brings access from the Y up to Pinkham’s Gourmet Market. “We actually are holding close to $100,000 of the community match for the (sidewalk project) … We don't want to do the project twice, so part of the reason of even presenting this is so that we work out some of these details … To get a component of the project done while the sidewalk is being done is in everyone's best interests.”
Event Date
Address
United States

