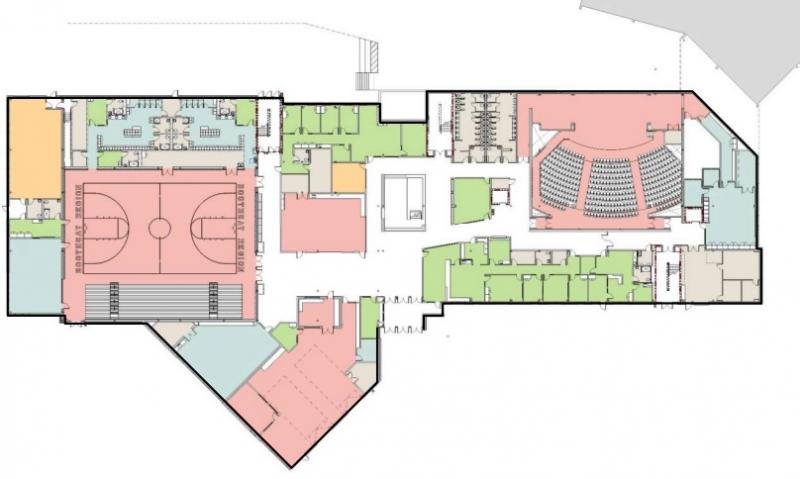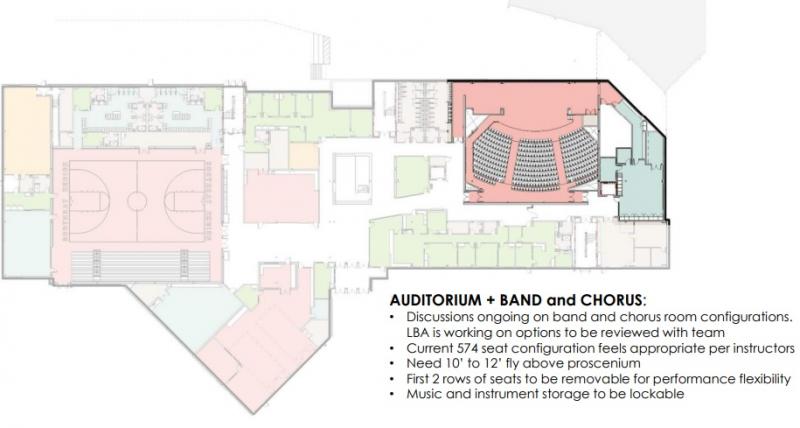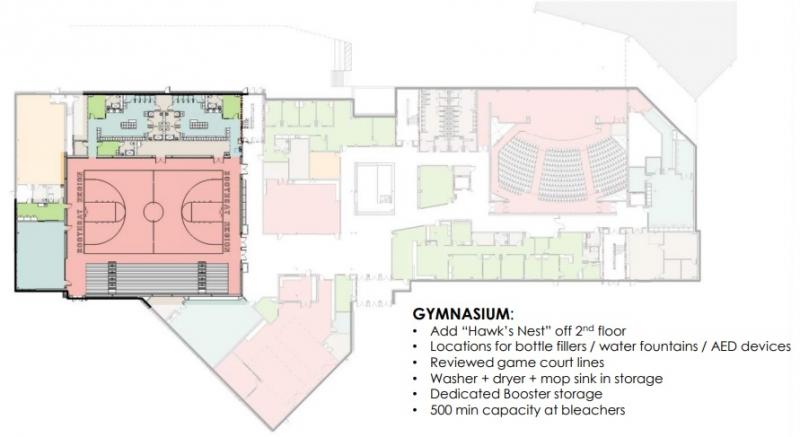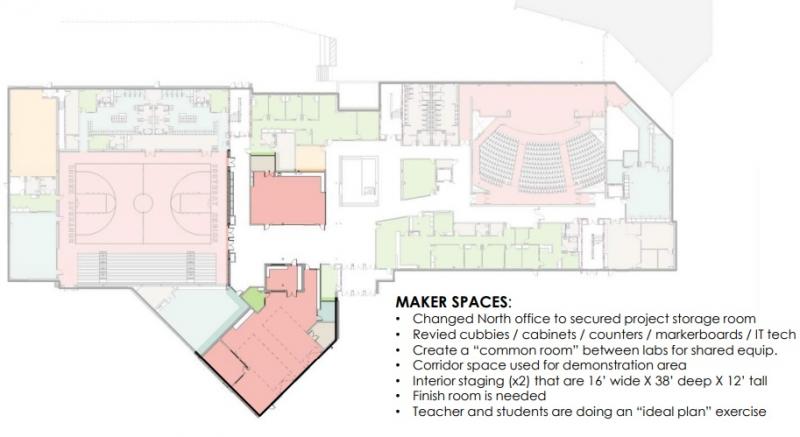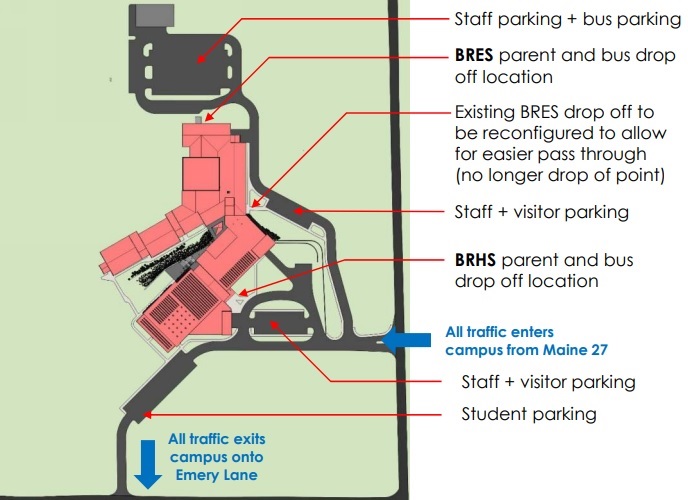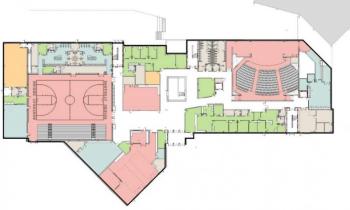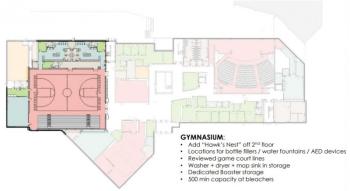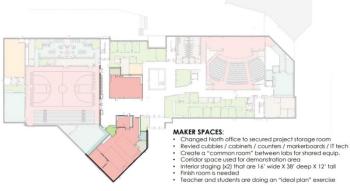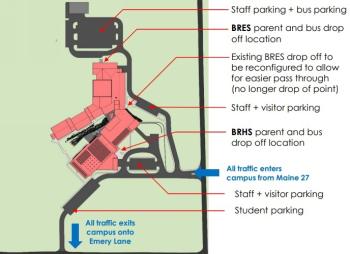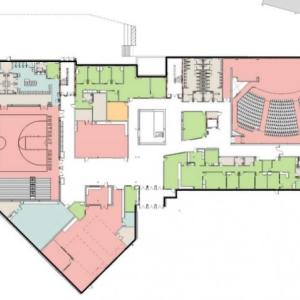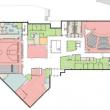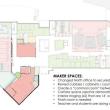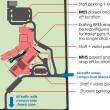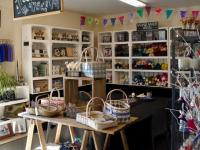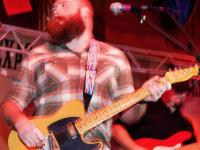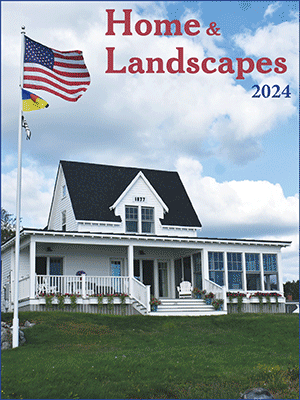BEC gets schematics review, addresses rumor mill
Lavallee Brensinger architects’ (LBPA) Joe Britton reviewed schematic changes for the Boothbay-Boothbay Harbor Community School District campus development plan Sept. 28. Building Exploratory Committee members also briefly addressed rumors that private donations to the project are coming with strings attached.
The biggest change to schematics was the Boothbay Region Elementary School dropoff point being moved from the existing entrance to the back of the school. Britton said school administrators and civil engineers identified the change as the best solution for efficient traffic flow and safer dropoff for students. The change also sacrificed some parking spaces for more efficient traffic flow, but will still have a higher capacity than existing parking, he said.
With BRES administration units moving to the back of the school, the existing office space will become secured storage for maker spaces – rooms dedicated to science, technology, engineering, arts and mathematics (STEAM). Reception areas will have two stations, larger work areas and a screen wall behind reception desks. The health suite will also have a decompression room for consultations. Teachers and facilities workers will have separate break rooms and bathrooms and each staff break room will have a kitchenette.
LBPA architects also added a common room between maker spaces for shared equipment like the CNC machine and laser cutter. The north maker space room will be able to open up to the corridor to allow a larger demonstration area, said Britton. Teacher Chip Schwehm and his class are conducting an “ideal plan” exercise, he said.
BEC co-chair Steve Lorrain said existing shop and maker spaces are a testament to the fact that big changes are needed in the schools and he commended Schwehm and the students for tackling how to best use that new space should voters approve it in May. “When we're robbing cafeteria space to put in a STEAM program or the robotics or whatever it is – we don't have enough room. Plain and simple.”
Architects also added a “Hawk’s Nest” in the gymnasium off the second floor. Dedicated storage areas were added to accommodate a washer, dryer and mop sink and an area for Booster storage. The gym will accommodate 1,000 people between floor space and the 500-seat bleachers. Administrators agreed the capacity is enough to hold graduation on a rainy day, said Britton.
Alternative Organizational Structure (AOS) 98 Facilities and Maintenance Director Dave Benner said he loves everything he sees in the schematics, but worries about the needs versus wants argument and what voters will support. “Some days I’m like ‘It’s going to pass’ … but then I feel like it’s 50-50.”
“There are not a lot of bells and whistles here,” Britton said about the gym. “It's four walls, a ceiling, you need a roof structure, it's got to be painted anyways … If we had to start peeling back to save some money, maybe the giant Seahawk logo goes away, but aside from that, there's not a lot of fluff in the space.”
Library layout will likely be overhauled for better flow, visual continuity and flexibility, said Britton. School staff and librarian Kerrin Erhard are working with LBPA on the changes to ensure the library is open and inviting to students, he said. The amount of shelving will be slightly less than what exists, new bookcases will be installed and built-in seating along windows is under design.
The kitchen was also redesigned to allow staff to overlook the outdoor dining area and to provide 10 staff lockers, two offices and a possible storage expansion, said Britton. The target kitchen area is between 1,500 and 1,700 square feet and the current design shows around 1,650 square feet; kitchen arrangement will be discussed with a food service consultant in the next design phase, he said.
Rumors
Boothbay Harbor resident Tom Perkins asked Britton to address rumors potential donors are asking for the project design to meet certain goals before they make any contributions. Perkins said the idea is not helpful to the BEC preparing a plan for voters and that total transparency is important. AOS 98 Superintendent Robert Kahler picked up on the question and said the BEC is in the early stages of fundraising and that there have only been a few general conversations around donations.
Kahler and other board members said this was the first they had heard of such rumors and that the BEC has been doing its best to be transparent by putting all of its information on the school website and discussing items in meetings. “I certainly haven't had those conversations nor have I had that experience throughout this whole process. It's been quite the contrary: 'What do you need?'.”
Kahler said he is working to help people access what has become a “very large amount of information” by creating videos explaining all the steps taken so far, decisions the BEC has made, what the CSD committee and board of trustees have reviewed and the timeline. Videos will be geared toward voters and donors by giving the most information as briefly as possible, he said.
“If you hear something and you say, 'Well that doesn't sound right,' call and ask … I have no idea where those messages are coming from and I don't try to even chase them down because there's not enough time in the day … As we get more actively involved in fundraising, people can certainly expect more updates.”

