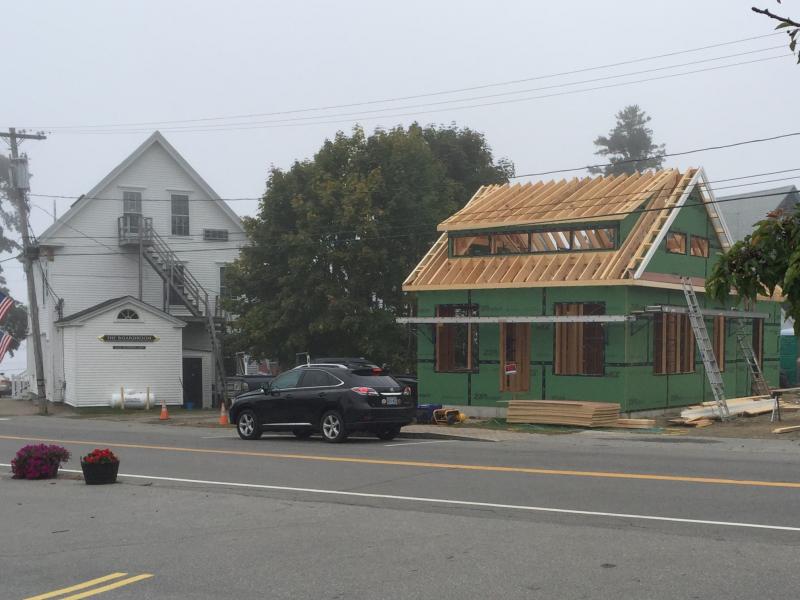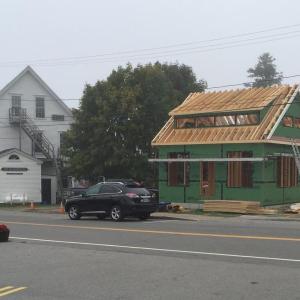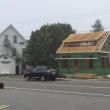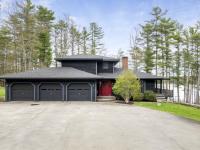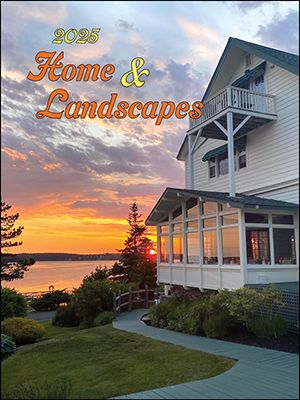14 Todd Ave abutters to appeal stop work order’s lifting
Boothbay Harbor property owners Tom Myette and Chandler Wright filed an appeal Oct. 22 of Code Enforcement Officer Geoff Smith’s decision to lift a stop work order on abutter Dennis Hilton of Harbor Crossing LLC. Smith issued the order Sept. 17 due to a “deviation from the building design” and lifted the order Sept. 25. Myette, owner of 29 McKown St., and Wright, representative of Constance Wright’s 35 McKown St. estate, sit adjacent to Hilton’s 14 Todd Ave. property, formerly Coastal Shipping.
Hilton’s planning board and first building permit applications were submitted March 26 and consisted of renovations: new roof, siding, doors, flooring, paint and a heat pump. The dimensions – 15’ height, 20’ x 22’ main building, 18’ x 10’ back end (620 square feet) – did not change. Both Smith and the board granted approval.
Hilton submitted a second building permit application June 5 requesting demolition of the building. The new design differed in that a new foundation would be poured, a new roof pitch would increase the height from 15’ to 16’ and the main part of the building would be expanded to 22’ x 22’ (644 square feet total). Smith issued the permit June 8.
When Smith issued the stop work order, he demanded a full revised plan illustrating the current build: a new height of just over 23’ with a dormer, expansion of the main part of the building to 23’6” x 25’7” (601 square feet) and of the back end to 18’ x 12’1” (217 square feet) for a total of 819 square feet. Smith lifted the order Sept. 25 saying the requested information satisfied the office.
Myette and Wright hired attorney Kristin Collins of PretiFlaherty who filed the appeal with a letter claiming that due to drastic changes between plans, the planning board should have conducted a site plan review and hearing on a new application.
Said Myette, “Both Chandler and I question how Mr. Hilton built an enormous structure over 30% larger than the prior structure, and without required site review by the planning board on what was a remodeling application for a shack. The town’s CEO seems to have had no problem with that.”
The new building plans claim the prior structure was 724 square feet, a 13% increase; however, the letter of appeal points out the original footprint of the building before construction was 624 square feet making the difference over 31%.
Smith declined comment until after the matter is resolved. Hilton did not respond.
The appeal will go before the board at 6 p.m. Nov. 19 in the town office and over Zoom. To connect via Zoom, go to: https://us02web.zoom.us/j/89793421422. To connect via telephone, call: 1-929-205-6099. When prompted, use meeting ID: 897 9342 1422.
Event Date
Address
United States

