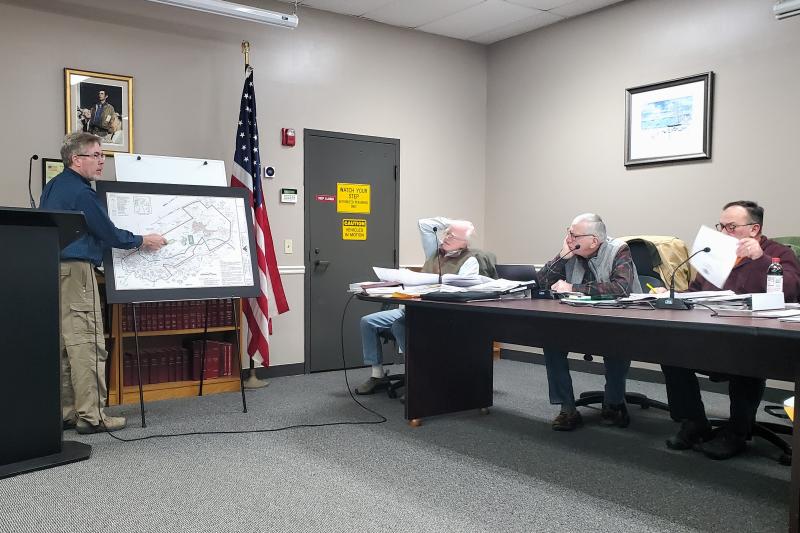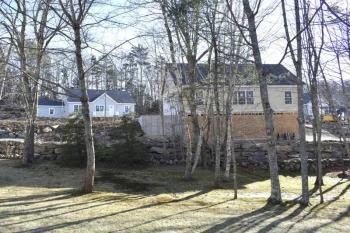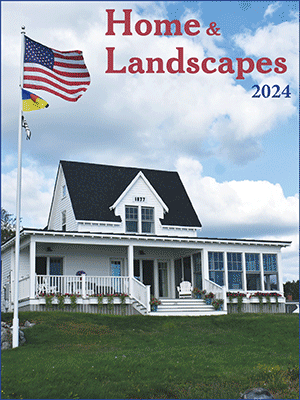The Boothbay Harbor planning board had a full agenda and a packed house Dec. 13. Among the businesses and buildings reviewed, the board approved several renovations to Linekin Bay Resort and tabled a proposal for a new boutique hotel on Atlantic Avenue.
Linekin Bay Resort had two items on the agenda. The largest was a preapplication for a project to build staff housing. According to designer Steve Doe, the resort plans to build six staff housing units for around 35 employees for the upcoming season. Doe said the 18-foot by 47-foot modular units are all outside the shoreland zone and will have kitchenettes plus two bunkrooms per building. He said the project will include 11 parking spaces, a septic system fed by a pump station and will connect to public water, which the water district said is OK. In addition, Doe said the project will expand tennis courts to create four pickleball courts and will add a small gym and sauna. The board asked about utilities, abutters, parking and emergency access but did not object.
The board unanimously approved a shoreland permit from the resort to renovate the west lodge. Zander Shaw, representing the resort, said two wings on the back side of the building are in bad shape. He said the resort wants to create a multipurpose room, build a handicapped bathroom, upgrade to a code-compliant stairway, renovate some second-floor rooms and add a suite. According to Shaw, the project will be removing area and volume from the structures and will be less non-conforming.
In other business, the board tabled a site plan review for a boutique hotel on Atlantic Avenue because the applicants did not have all the necessary approvals. Architect Valery Tessier, on behalf of PGC8 LLC, presented her application for site plan review of Grand Atlantic Hotel. Tessier said the proposed hotel will have 10 units, split into two buildings to meet the 35-foot height limit. She said the hotel will have amenities including a small café and a dock, but will be self-service and not have full-time staff on site.
She said the project already has approval from the sewer and water district, Department of Environmental Protection and Army Corps of Engineers. However, Tessier said the approval from the Department of Transportation is in progress. Planning Board Chair Tom Churchill said the board could not give site plan approval without all other necessary approvals. However, the board did review the project’s shoreland permit and approved it unanimously.
Architect Dan Phelps presented a preapplication for Harborside 1901 Bar and Grill to build an open-air dining area. Board member John Dunsford recalled a similar project at Tugboat Inn and said the business needs to make sure there is security to stop people from getting on the roof, approval from an engineer and egress in case of emergency.
Phelps said the deck will not expand the footprint, but the supporting posts will straddle the structure. However, he did say one corner could impede the 75-foot setback. Later, during public comment, abutter Sewall Maddocks raised concern about the pillars. He said Harborside may be planning to put the pillars on his land, which he said he will not agree to or give them land to do. “This is the third owner of that property. I have given the last two owners property. Not anymore,” he said.
































