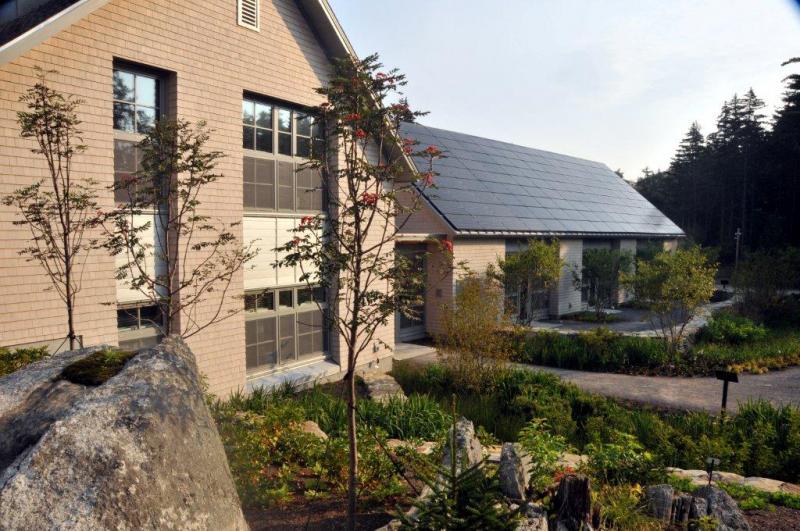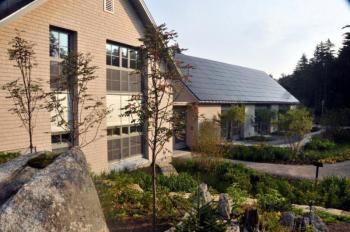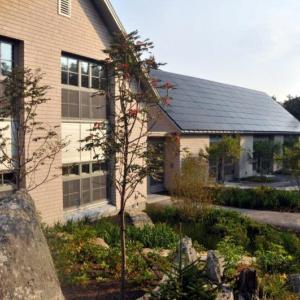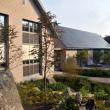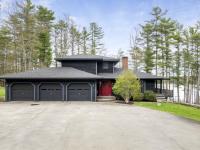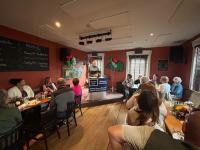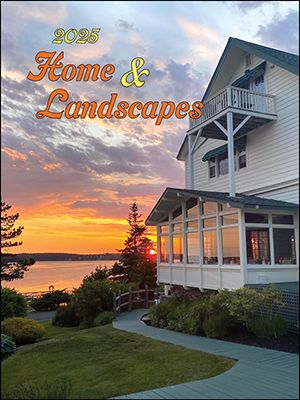Gardens’ education center wins Energy Association award
On Wednesday, March 7, Maclay Architects of Waitsfield, Vt., received the Northeast Sustainable Energy Association’s Zero Net Energy Award for the Bosarge Family Education Center at Coastal Maine Botanical Gardens in Boothbay. The $5,000 cash prize was divided between the Gardens and the designers.
The Gardens’ Executive Director, William Cullina, traveled to the Seaport World Trade Center in Boston on March 7 to take part in the presentation ceremony at NSEA's Building Energy 2013 conference. He related that several hundred people attended the event and that there was significant competition for this year’s award.
Maclay Architects collaborated on the design with Scott Simons Architects of Portland; and professionals in many other fields were involved in the complex process of creating the building and the grounds that surround it.
Since its grand opening in July of 2011, the Education Center has provided invaluable space for programs, exhibits, offices, and many other uses. However, this imposing structure is much more; it’s the greenest public building in Maine and, thanks to innovative design and conservation practices, creates more energy than it uses.
In the statement that accompanied the award, the judges wrote that with a record number of entries, their task was to identify a project that stood apart from the others. They singled out the Education Center, the northernmost entry with the most heating-degree days, because of its public impact, as well as for its ground-breaking function and design.
The judges recognized the Center as “a beautifully designed, natural light-filled building that echoes rural Maine forms in a crisp, warm and contemporary way, a structure that represents proudly the potential of what a net zero building can look like.”
A dominant feature of Coastal Maine Botanical Gardens’ main campus, the Education Center shares the landscape with the Visitor Center and exceptional ornamental gardens at the heart of the 250-acre site. In 2012, nearly 90,000 guests visited the Gardens; and many thousands of them attended events, programs, exhibits, meetings, and activities in the Education Center’s classroom wing.
Spaces within this portion of the building, which also contains a sunlit lobby, kitchen, and gallery-like hallway, can be configured in various ways to create different-sized areas for a multitude of purposes. The attached two-story “West Wing” on the other side of the lobby houses staff offices – the education department downstairs and several other departments upstairs. The NSEA judges cited the Center’s flexibility as “something for which a low energy building is ideally suited.”
Acknowledging the benefits of having large numbers of people visit the Education Center, the judges noted, “Maybe most importantly, of all project submissions this building represents the net zero building with the greatest potential public impact.” They added, “This building will serve as a showcase to many by wearing its credential on its sleeve through ‘truth walks’ and live energy monitoring.”
Even before it opened to the public, the Bosarge Family Education Center achieved the highest certification from the Green Building Council as a LEED (Leadership in Energy and Environmental Design) Platinum building. The 8,000-square-foot structure produces energy via 135 photovoltaic panels on its roof and another 100 nearby.
It conserves that energy through numerous features, including ultra-thick insulation in walls and ceilings; super-tight, triple-glazed windows; state-of-the-art heating and cooling, lighting, and plumbing systems; and cutting-edge technology. The building has functioned so efficiently that it not only produces all the energy to serve its day-to-day needs, with no carbon emissions, but also stores excess energy for future use.
A commitment to the greenest building practices informed every step of the Education Center’s creation and is now an integral part of how it functions. The Center is built from a remarkable array of sustainable materials and was pre-assembled primarily off-site under carefully controlled conditions. The judges wrote, “The building’s impressive airtightness levels are a testament to the builder, Bensonwood of Walpole, New Hampshire; the design team; and the process.”
The NSEA statement struck an optimistic note, as the judges concluded that the Education Center “also brings great hope to the industry which has relied mostly on custom site-built and intensively resourced structures in order to achieve such energy performance levels.”
To learn more about Coastal Maine Botanical Gardens and the Bosarge Family Education Center, visit www.mainegardens.org, or call 207-633-4333.
Event Date
Address
United States

