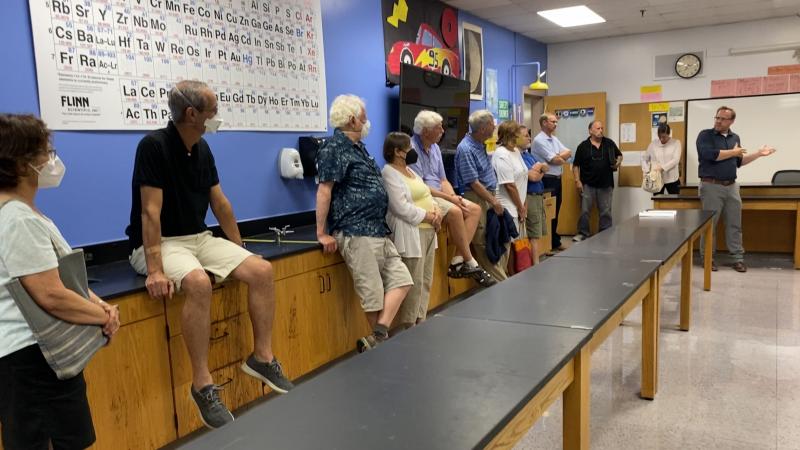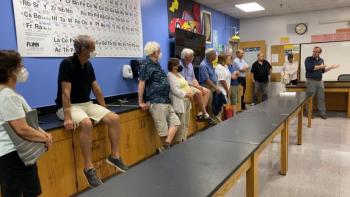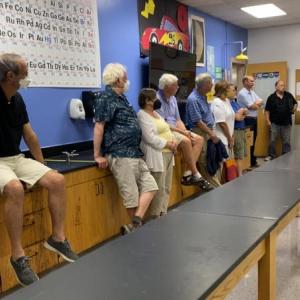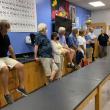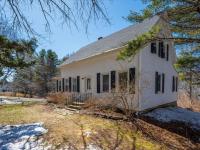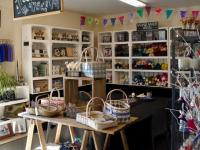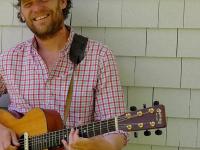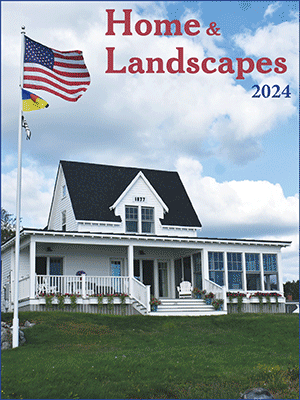BEC holds 2nd community meeting, BRHS tour
Boothbay and Boothbay Harbor residents attended the second community meeting and a Boothbay Region High School tour Aug. 10 hosted by the Community School District’s Building Exploratory Committee. Lavallee Brensinger architects gave an overview on work to-date focusing mainly on the proposed new BRHS building and Boothbay Region Elementary School renovations. At the first community meeting July 14, the architects focused on the buildings’ conditions and associated costs.
Costs for building new and renovating are estimated at $76 million; and basic renovations and updates, the “band-aid” approach, $35 million. Alternative Organizational Structure (AOS) 98 Superintendent Robert Kahler said feedback from the public is crucial because only the voters can move the project forward. The BEC can only recommend the project to the school committee and board of trustees who will either send it back for further review or pass it on to voters for a final decision, he said. The BEC is aiming for a May 2023 vote with construction wrapping up in 2026, but the timeline will be up to the CSD boards.
LBPA architect Lance Whitehead said the BEC has made some decisions, but since the project is in its conceptual phase, much is still up in the air and that is why the community is being invited in to provide feedback.
“We have a concept of what we think the project would include, we have an order of magnitude cost, but everything is very flexible at this point,” said Whitehead. “We (need) the input to start informing the design and making modifications ... to tailor it to what is justifiable and what you think should be here.”
Students, staff and administration have informed curricular and space needs, said Whitehead. During the tour, BRHS Principal Tricia Campbell said limits to the curriculum have consistently been due to a lack of space, not the willingness or talent of staff or those in the community.
“It's not about wants, it's about needs,” said Campbell. “We need facilities that can support the programming that our students require (and) the connections that we want to make to the community to prepare students.”
The bulk of architects’ work on the build new approach has been on the education/learning space relationship. Part of that is identifying where the existing buildings impede instruction and learning, he said. “(We're) also looking as far forward as possible to say what do students need to be learning over the next 20 years.”
BRHS’s biggest issues include undersized classrooms per Maine Department of Education standards, oddly shaped and outdated science labs, leaking windows, inadequate exit points in the gym, bathroom layout issues, security and energy issues, including leaking windows, roofs that collect snow and water, and neither school is insulated. Whitehead said insulating the roofs will be hard, as that would aid snow loads going beyond the roof's load capacity.
Work in BRES would need to move forward regardless of whether a new high school is built, said Whitehead. BRES’s first floor needs dehumidification and rust mitigation for the structural steel decking and joists; it will also need updates for security, heating and ventilation, electrical and plumbing and roofing as well as a new insulated envelope. The only new feature not included in the band-aid approach is a maintenance building separate from the school buildings.
The new BRHS would include a first floor dedicated mostly to community access for educational programs, classrooms of various sizes and with the ability to combine smaller spaces; a single cafeteria shared securely between schools, abundant natural light, bigger maker-spaces, a 400-seat auditorium; and all the features missing or in rough shape from the existing building.
“We went through several concepts, six concepts rose to the top (as) viable options and we had several meetings, talked about the pros and cons of each … ‘Just keep the high school and grow the areas as you need to in place' – ultimately, we felt we were spending three-fourths of the amount of money of a new building and getting half as much benefit.”
The breakdown for building new is $59 million in construction costs and $17 million in soft costs which include consulting and professional fees, furniture and equipment and contingencies. If delayed, the project cost will likely increase by 5% or about $3.8 million per year. Cost increases for the $35 million in basic renovations would be about $1.75 million per year. The CSD calculated that a 30-year bond for $76 million at 5% interest would increase Boothbay’s mil rate by 2.88 and Boothbay Harbor's by 2.08.
Whitehead said capital campaigns have begun through BREF to bring costs down for the taxpayer; however, he reminded community members they are still dealing with concepts which can change. “This is a conceptual budget based on a conceptual design that we're looking for feedback on. This is likely going to change based on that feedback.”

