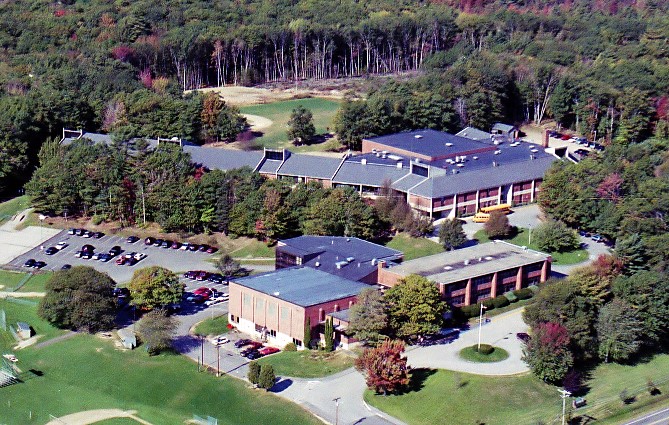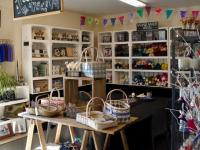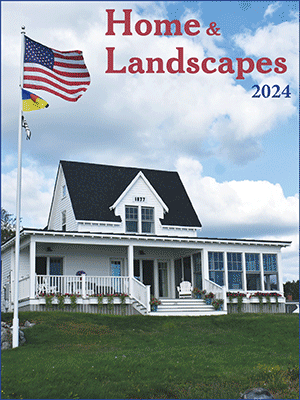BEC gets three updated building concepts
Lavallee Brensinger (LBPA) architects presented three updated concepts for the Community School District campus plan April 27. The Building Exploratory Committee is approaching the end of the concepts phase before moving on to schematic design and sustainability goals.
LBPA Project Manager Joe Britton said the new concepts were designed based on feedback from the March BEC meeting. Concept 1 keeps the Boothbay Region High School gymnasium and demolishes the rest of the building in favor of an addition. Britton said feedback about the original Concept 1 was that keeping the entire building was limiting the kind of educational programming the CSD is trying to accomplish. It acknowledges sentimental and economical value in keeping the original BRHS gymnasium, he said.
“When you stand back and take a fair look at the high school and realize the classrooms are too small, you've got a lot of level changes and ADA (Americans with Disabilities Act) and security issues, when we're looking at keeping the gym and building additions off of it, it solved programmatically all the issues we're trying to wrestle with and there's less compromise with this option than the one we saw previously.”
Britton said Concept 1 still has complicated construction phases, but it's less complicated and with less compromise than the original Concept 1. However, unlike the other two concepts, this one does not have a new and separate maintenance building and reconfigures that space to the high school basement.
BRHS Dean of Students and Athletic Director Allan Crocker said the BEC and community need to consider, the basketball court is regulation size, but the gym is not competition size. It also might not make sense passing up a new gym for about the same cost.
“I'll be honest. I love the gymnasium as much as anyone, but I think it was at one of these meetings someone said, 'Everybody loves the old gymnasium until they get a new one' … And up until I saw the price, I was always a 'We need to keep the gym' guy.”
Said member Kevin Anthony, “No kid is going to walk into a brand new gym and go, 'Meh, I want the old one back.'”
BEC Co-Chair Abby Jones said the choice seems easy because the cost is about the same, but communicating the committee's process for coming to that assessment will be important. “The public would appreciate understanding that we looked into all the options. We can explain the path that we've taken to come to the decisions that we're making – even showing them some of the concepts that we looked at.”
Concepts 2 and 3 would demolish the high school. Concept 2 keeps the new BRHS building separate from the Boothbay Region Elementary School building which will have an addition in the back for a Boothbay Region Middle School (BRMS); Concept 3 brings both buildings together at the BRES entrance allowing for a shared kitchen which significantly minimizes the BRMS addition. Currently, BRHS and BRES both have separate kitchens.
Both concepts maintain 12 classrooms in the new BRHS building as in the previous concept, but since teachers and administrators said the size of the classrooms does not need to be uniform, LBPA went back and designed four 400-square-foot, four 600-square-foot and four 800-square-foot classrooms rather than 12 800-square-foot rooms. Britton said the classrooms can be designed to have easily removable partitions and let permanent walls be easily installed. “They're not assigned to different (subjects), but they're assigned per whatever the student load is for the classroom at that time.”
In Concept 3, the two buildings' point of contact would allow a single kitchen for both buildings rather than one kitchen each and it keeps common areas relatively close even though partitioned off from each other. “It's a much reduced touch than you saw in the previous Concept 3, but you'll also see that (it lets us) reduce the amount of extreme renovation we had to do in the elementary school.”
Concept 3 also differs from 2 by keeping all public access – the gym, auditorium, shop and other community-oriented classroom space – on the same level. The concept also has an amphitheater between the two buildings which gives the back-end first and second levels of the new high school more natural light.
Britton said the costs between original concepts and between the updated concepts indicate the BEC is ensuring they mesh with programmatic needs. Original concepts’ costs ranged from just under $70 million to nearly $100 million. The new concepts now have a swing of about $5 million. “What this tells us is that the programs were successfully narrowed down and implemented in each one of these so that you are comparing apples to apples.”
That also means details from one concept can more easily be implemented in another concept. “Say, if you want to go with option three, but you want the auditorium on the top floor – we can do that. All these things can be vetted out and the flex is here in this number.”
Even though concepts still face more fleshing out, costs are still high at $80 million, Britton said. He proposed the BEC start thinking about phasing and how the committee’s preferred concepts might deal with that. For example, Concept 3's first phase would allow a spring 2023 completion of the new high school with light renovation to the BRES entrance, he said. The cost would be $49 million and the schools would still have two functional buildings. The second phase would complete BRES renovations, the BRMS addition and site work and would cost $31.5 million. “So, your first bond might not grab everything all at once. It might focus on just one of these.”
BEC members had a consensus on making the two buildings attach, but said they would rather defer to administrators and teachers who are better informed on how that would affect teaching and programming.
Alternative Organizational Structure (AOS) 98 Superintendent Robert Kahler said the appeal of attached buildings is the economies of scale and the ability to move around and do more.
“I also think of community members as well who may not have children here, but think about these things and also wondering are we trying to do the most we can by making the best use of the resources and the significant dollars we're going to be asking for.”
Jones said it is as important to let people know the concepts are not adding any more space banking on enrollment increasing. The BEC is looking at old buildings in desperate need of attention and it may make more sense to build new rather than repair costly issues, she said.
“But to get down to why are we doing this and what is the reason – the reason is the buildings are very old and what's the best use of all of our resources whether to repair or build something new.”
The BEC will hold a community engagement meeting May 4, time to be determined, for reviewing past and current concepts. A new sustainability subcommittee will also form May 4, time TBD, to set sustainability goals and create guidelines for decisions on the types of systems required to achieve those goals. A second sustainability meeting, May 17 or 18, will feature three or four heating, ventilation and air conditioning (HVAC) options based on feedback from the first meeting. Engineers will go over the pros and cons of each option, approximate costs and rough estimates on savings. Engineers will take that feedback and return for a third meeting, date and time TBD, to present recommendations on the types of systems the buildings will need.
























