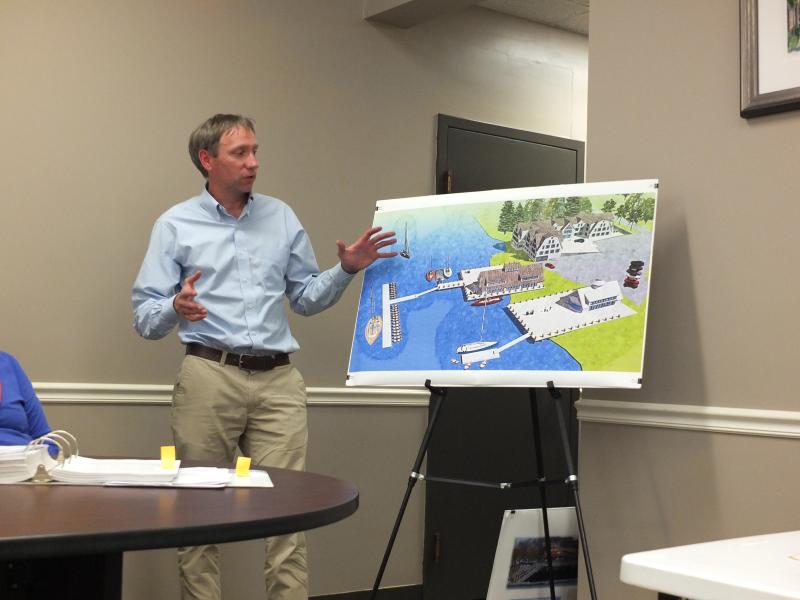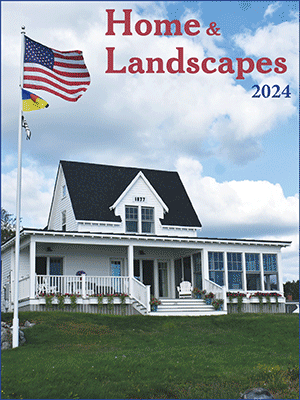The topic of the June 13 BoothbayHarbor Planning Board meeting was further discussion of the proposed Atlantic Avenue Mixed Use District. Review of the proposal showed the potential warrant would have Boothbay Harbor voters deciding on four questions: Creating a mixed use district by amending land use ordinances, allowing multifamily dwellings in the district, allowing a maximum height of 35 feet throughout town, and requiring impact fees to be collected from future developments.
Board chair Bill Hamblen said that during a meeting with board of selectmen chair Wendy Wolf, Code Enforcement Officer Geoff Smith, Lincoln County Planner Bob Faunce and the town lawyer, the town was advised to use different language than "impact fees," with the lawyer referring to the concept as more of a "building permit surcharge."
The portion of the recommendations that outlines view corridors of 20 feet for lots with over 100 feet of frontage has been amended to 20 feet for every 100 feet of lot frontage. There was some discussion on whether the resulting view corridors would be every 100 feet or if they would be allowed to be lumped together on lots with over 200 feet of frontage. No consensus was reached.
Half the board felt separating the warrant into several questions would help voters better understand what they are voting on. No decision was reached.
Hamblen said he would prefer one question, but could not see that working out. Member John Hochstein felt having one question would attract investment to the area and upgrade the zoning and ordinances, but taking some elements and leaving others would be a big mistake.
"This has been put together as an integrated whole. We piecemeal it, we run a risk of undercutting the intent … To me, this is like an automobile. It's got four wheels, not two, three, five or seven … It's got an engine. Let's say it's a 35-horsepower, not 30. It must have an engine and transmission. It must have a chassis. You need a steering wheel and brakes. All of these components are there. "Seats, windows, mirrors for visibility. Remove any one of those major components and by definition, it most likely becomes less attractive to investment, to a purchaser who would otherwise be interested in the area that the mixed-use district is intended to foster."
Three elements of concern from the public involved the safety of view corridors and the multifamily residential setback of 25 feet which will be a 475-foot change. Not counting board members, about half a dozen people aired their concern for breaking the proposal into a series of questions. Some suggested keeping it as one question while others suggested two, but no more.
The Reverend Sarah Foulger of the Congregational Church of Boothbay Harbor asked the board to consider not rushing the changes.
“I'm okay with you putting in as much time as you need to do this right,” said Foulger. “I'm eager to support commerce – we want business to thrive in Boothbay Harbor, but we also want to protect what little working waterfront is left, and I don't see that. It seems like someone could just come along and buy the private working waterfront and turn it into something else at this point. So, what in this protects our heritage as a working waterfront community?"
Two things, Hamblen said. The town-owned Fish Pier and the two working waterfront properties, Sea Pier and Lobster Dock.
“The two … properties … have precious little square footage. They are built out over the water on piers and you don't get to count the pier area in any of this. The number and size of dwellings that could be built on those parcels is minuscule and therefore not attractive for development.”
Someone could attempt to build something else on the two properties, but in all likelihood, it would not happen for a variety of reasons especially because setbacks and building codes would limit what could be put there, Hamblen said.
Developer Paul Coulombe and his associate Dan Bacon of Gorrill Palmer asked to speak on the process and present a conceptual sketch of the Cap’n Fish’s property. Hamblen allowed the two to give a short presentation, but reiterated to the audience, the energy and work behind the proposal for zoning and ordinance changes are not “for any particular plan or any particular developer.”
“It has to apply no matter what happens. It has to apply whether Mr. Coulombe disappears tomorrow or whether he continues to develop these plans," said Hamblen.
Bacon produced a large artist’s rendering of Cap’n Fish’s saying the design was "very rough” and was more of a vision or concept for the type of development that could happen on the property.
"We're trying to address the opportunities, not the details," said Bacon, pointing out the possibility of a hotel, restaurant, fish market, and a generally marine-focused waterfront.
Coulombe said he believes motel occupancy is one of the more important points the property has to offer to the community. “More importantly … In this particular model, we would have public access, huge view corridors … and a retail establishment. So, I think in this perfect scenario, we would have a lot of public access.”
Coulombe said the ways this type of model addresses concerns should be able to subside fears of losing the working waterfront.
Bob Foster of Ocean Point said he is growing tired of the arguing and indecisiveness. "We have pushed this thing and shoved it and run it in all kinds of different directions. I don't really know why we're arguing over 35 feet, view corridors and just making life so difficult. Why don't we just do this damn thing and stop fussing with it?"

























