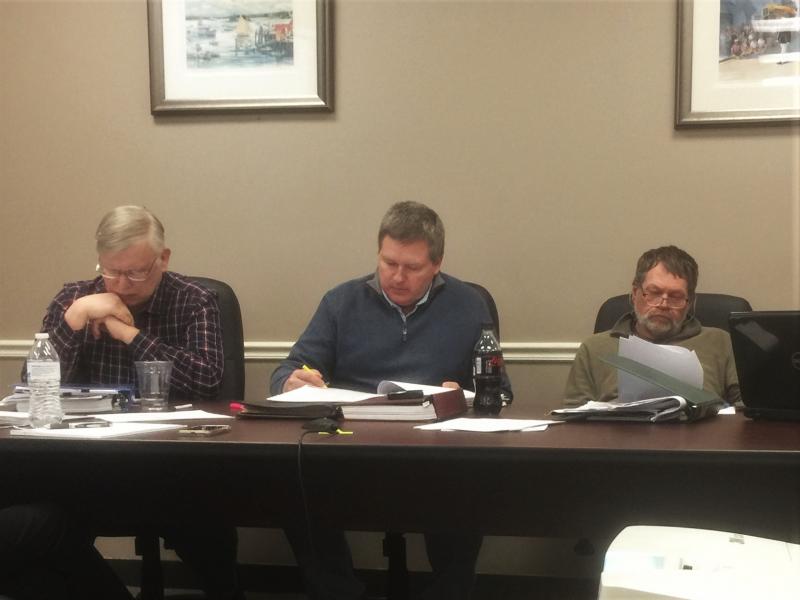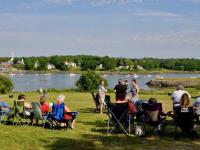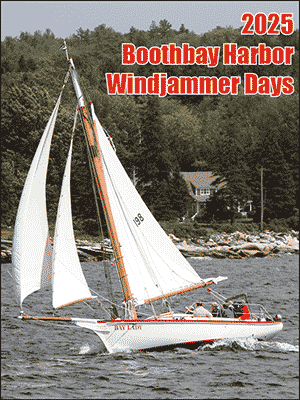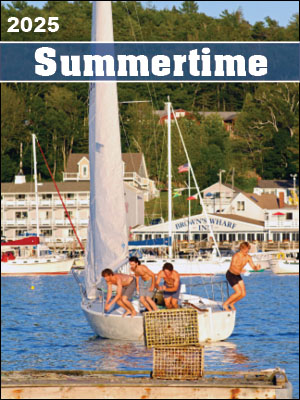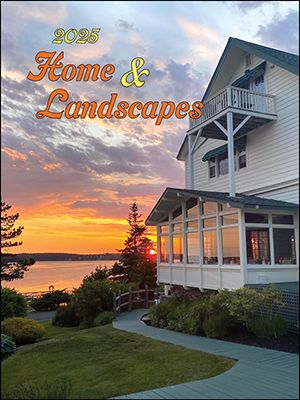Advisory workgroup settles on recommendations
On March 21, the Boothbay Harbor Planning Board advisory workgroup reviewed the vision statement and approaches and discussed key points ahead of making final recommendations to the board. View corridors, construction height and property transfer rights were the hot buttons for lengthy discussion.
Planning board and workgroup chair Bill Hamblen shared a table Lincoln County Planner and workgroup member Bob Faunce, not in attendance, prepared to illustrate which properties would be require view corridors. Meaningful view corridors – estimated by the group to be at least 20 feet, properties with under 100 feet of lot frontage would be exempt as side-yard setbacks (15 feet for residential and 10 feet for commercial) – would leave enough room for development. Ten properties would qualify as needing a view corridor.
“I’ve got to say that in my initial look at this, I think that going up to 125 feet might make more sense,” said Hamblen.
Group member Jon Dunsford said renovating or rebuilding within buildings’ footprints would not need a view corridor.
“We should not assume that because we’re having a chart put in front of us we’re going to end up with six view corridors,” said Dunsford. “So I would shy away from making it easier and easier and easier.”
Members Lee Corbin and Chris Swanson preferred the 100-foot lot frontage as the minimum for a 20-foot view corridor whereas the rest of the members present – Jean Fuller, Tim Brown, Mike Tomko, Dan Bacon, Geoff Smith and Hamblen – preferred 125-foot lot frontage.
“I know I’m the one who brought it up,” said Dunsford. “But when you take a 10-foot side-yard, a 10-foot side-yard, and then take 20 feet out of 100, then you’ve got nothing left. Then you’ve got a complicated formula with ‘Does the side-yard play in?’ Then you spend more time figuring out a view than you are planning a building.”
Hamblen said the issue could be revisited, but he would note a majority of the group supports a 125-foot lot frontage for view corridors.
The debate between 30-foot building height limits and 35-foot (or two-and-a-half stories) limits came to a head. Describing the current definition of “half story” as arbitrary, the group voted to recommend the board drop the second sentence in the town’s definition which describes any half story containing living quarters as a full story.
Bacon explained that following the town’s standards for building height measurement – the point of average grade to the peak of the roof – there are at least two buildings above 35 feet and others much shorter than 35 feet.
“The data I’m seeing is sort of averaging out at 30 feet,” said Smith. “I was hoping it would be a little more because I was kind of being swayed toward the 35, but I guess my position is 30.”
Swanson said he was concerned because there has been construction in the Downtown Business District that has gained opposition due to construction heights.
“I can’t see a reason why we would particularly raise it here. I think that it would be more appropriate to discuss raising the height limit in the town as a whole …,” said Swanson.
Hamblen said the Downtown Business District may have a 30-foot construction height limit, but an additional six feet is allowed for a false front or facade. Dunsford said allowing a 35-foot height limit would bring the rules closer together whereas Smith argued it made no sense to have a 35-foot height limit on one side of the footbridge and a 30-foot limit on the other.
“I’ll speak as a contractor and architectural designer,” said Tomko. “When I’m given a number, that’s what I build to. So, if somebody tells me 30, that’s what I’m going to create my designs to. If someone tells me 35, I’m going to find a way to make it 35. If we choose the number ‘35,’ then I would expect to see 35 and almost no less.”
Tomko said considering the vision for the district and the consistency in the rest of the town, he would suggest staying with 30 feet unless it is determined it should change for a majority of the harbor or town.
Hamblen suggested the group recommend – as a separate town warrant issue – that the height in both the eastside and Downtown Business districts should be 35 feet or two-and-a-half stories while taking away the allowance for facades in the downtown district. This would make building height standards identical in both zones while bringing down the potential height in the Downtown Business District by one foot – a district already with many structures over 30 feet, according to Hamblen.
The group as a whole favored this recommendation, but had reservations.
“I’m not against the 35,” said Smith. “I just think that we should be looking at the height of all of the zones … I think the recommendation, if we make one, should look at the whole head of the harbor, Union Street. Those are also commercial districts.”
On the issue of transferable rights – for property owners to sell rights to common-wall construction – the group settled on recommending the board allow an owner of two abutting properties to transfer the building rights of common-wall construction to a single property, if that square footage remains unused in the original property and the development follows the six units per acre rule. Otherwise, the transfer of rights from one property owner to another was decided to be too involved with too many variables.
The workgroup meets next at 7 p.m. Wednesday, April 4 at the town office.
The March 21 meeting video was provided by Boothbay Region Television (BRTV) and can be viewed on cable TV on Channel 1301.
Event Date
Address
United States

