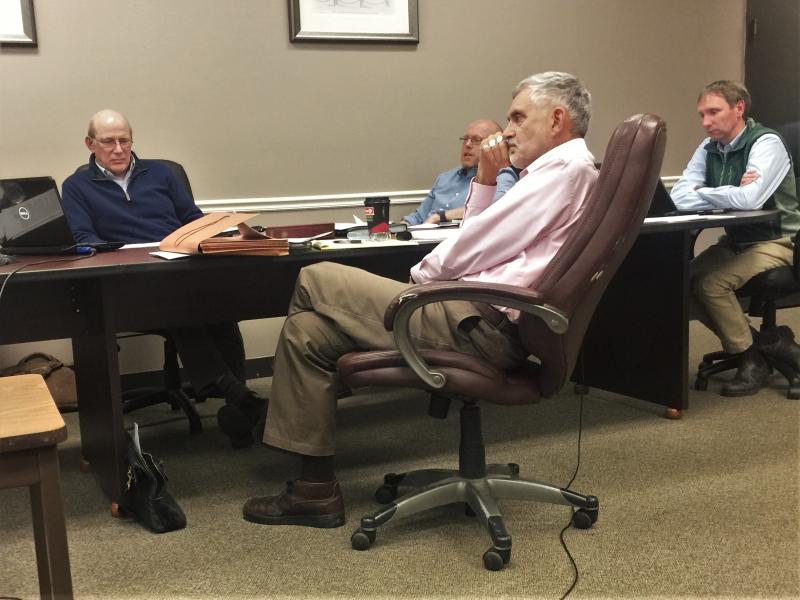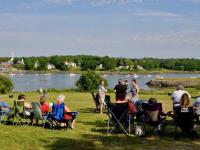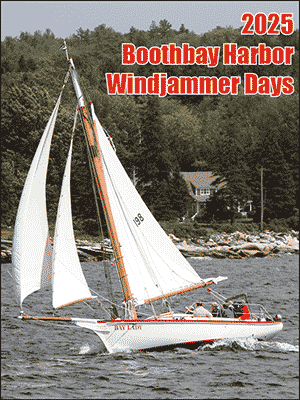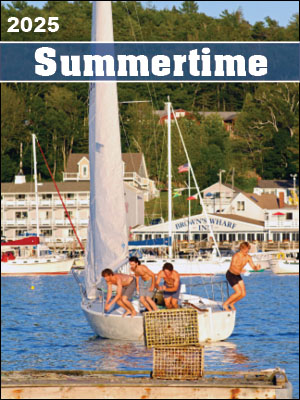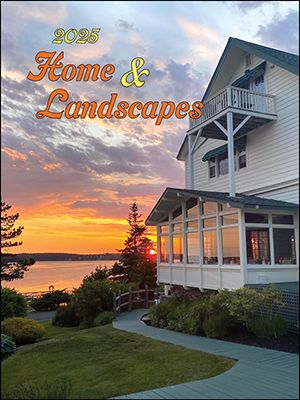Advisory workgroup discusses land use
Boothay Harbor Planning Board Chairman Bill Hamblen opened the Wednesday, Jan. 24 Planning Board Advisory Workgroup meeting by commending the group’s headway in the first two meetings. Hamblen reiterated the basic purpose of the committee is to introduce new land uses while preserving the maritime and water-dependent uses on the east side of the harbor, from the footbridge to Carousel Marina.
The main talk of the evening was the setback structures should have from the high tide line in a new zone. Most thought it should be 25 feet while others preferred a general 25-foot setback with exceptions to allow buildings closer, in return for a semblance of public access to businesses and the water.
Hamblen said that by making some of the nonconforming buildings conforming, permitted uses within the 25-foot setback, buildings could be expanded by 30 percent or rebuilt entirely if “compliant to the greatest practical extent.” That is the current language in the town code (§170-101.7). While members of the workgroup exchanged concerns over confusion in the language of including incentives in exchange for leniency on setback rules, Hamblen said the idea behind the existing town code is essentially a few specific rules with the chance of pleading a case of extenuating circumstances.
“I would say no new construction inside the setback. I don’t know why you would,” said Code Enforcement Officer Geoff Smith. “I’m not sold on reconstruction inside the setback.”
Dan Bacon of Gorrill Palmer expressed concern for some of the parcels in which the 25-foot setback constricts construction. He preferred there be flexibility in future ordinances. Smith used Brown’s Wharf as an example of a property where it would be nearly impossible to rebuild a structure anywhere else that does not extend into the setback.
“I’m just saying that I don’t think it’s fair to say that this would definitely have to move back – or with any structure – if you can make a case to the planning board that it’s the greatest practical extent … if you want to reconstruct something there, come to the planning board and say ‘I have to build here because that’s what the site dictates.’”
Hamblen asked the rest of the group if it would be acceptable to everyone to reduce the setback in exchange for guaranteed public access like a walkway.
“No,” said Tim Brown.
“I guess I’d like to know what the definition for public access is,” Selectman Mike Tomko said.
Hamblen then read a portion of Rockland’s code which says that in exchange for relaxing building dimensions, a 12-foot walkway would be constructed and maintained along the entire waterfront.
Jeanne Fuller added that such a concept would not dictate that a walkway or boardwalk would have to be all along the water; it could meander between properties.
Lincoln County Planner Bob Faunce did not agree with creating incentives because it creates a system of negotiations on a property by property and project by project basis.
“I’m personally more in favor of deciding what the vision is, what you want to see on the east side in 10 years,” said Faunce.
Faunce said the important characteristics he thinks of for Boothbay Harbor in 10 years involve physical access, green space, a modest number of residential units, and public visual access. Certain land uses would not pertain to the public, but some do, such as restaurants and various services, Faunce said. He explained, there could be an unconditional requirement to have public access for certain uses. He cited physical access and green space as examples.
“If these things are actually standards in the ordinance, you get your 35-foot building height, you get your reduced setback … That way we’re not talking about negotiating project by project … There’s the package, those are the standards,” Faunce said.
Planning board alternate Jon Dunsford disagreed with enforcing a 25-foot setback since five of the 11 properties are already within that range from the high tide mark. He said with Department of Environmental Protection guidelines as strict as they are, the board should be no stricter.
Smith said there are a number of arguments any property owner can use to inch over the 25-foot setback, including fire staging areas and sewer and water lines, so he prefers the “greatest practical extent” argument.
Bacon said he would like to see guidelines for the greatest practical extent to ensure future investors are not scared away by the prospect of purchasing a property they cannot work with in their vision and in the town’s. Though there was some disagreement with that, Hamblen agreed, saying that due to the uncertain nature of future planning boards, it would not be unreasonable to write in some standards to identify what “greatest practical extents” might be.
Based on the discussion, Hamblen suggested that when the group hosts the DEP at the next meeting, the group ask the agency if it would permit an incentive approach and some guidance on greatest practical extent.
At the next meeting, Bacon and Faunce will come back with more ideas on how to deal with density for multiple-family housing units.
The workgroup meets next at 1 p.m. Wednesday, Feb. 1 at the town office.
Event Date
Address
United States

