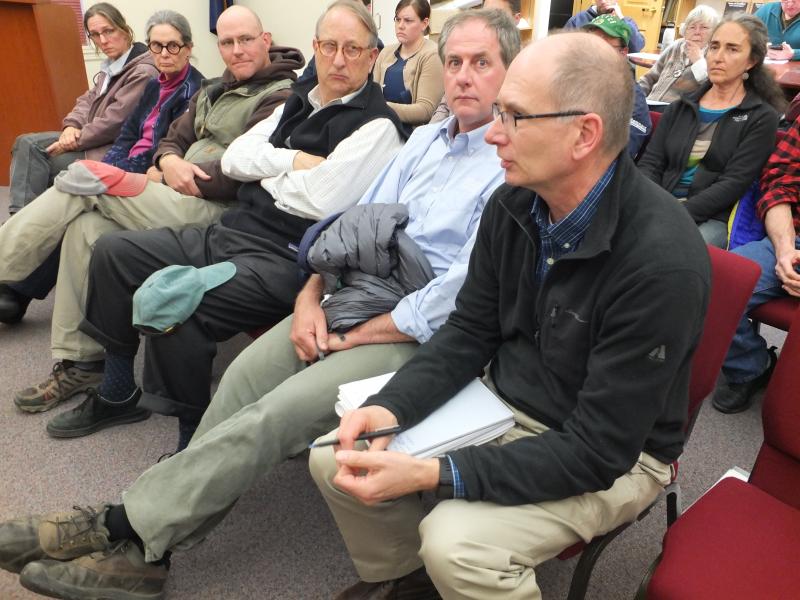Coastal Maine Botanical Gardens received conditional approval April 19 to make a minor change to its proposed expansion project. The Boothbay Planning Board unanimously approved CMBG’s request to move its main leach field. The location is moving from inside the Watershed Overlay District to one outside. Botanical Gardens’ consultant Jan Wiegman, a Wright Pierce engineer, explained the change resulted in swapping two parking lot locations.
The expansion project has generated enormous opposition from the Botanical Gardens’ neighbor, the Anthony family, whose farmhouse property is the facility’s largest abutter, and Boothbay Region Water District. Both are appealing a planning board decision in December granting the Botanical Gardens a permit.
In March, the Botanical Gardens announced it would alter its proposal by moving the main leach field out of the Knickerbocker Lake Watershed due to community concerns about potential water supply contamination.
Water District officials support the change. Watershed Program Manager Sue Mello said the change would significantly reduce risks of water contamination.
“Our interest in the project is how it impacts the Knickerbocker Lake watershed. This reduces risk to the lake and we appreciate the Botanical Gardens’ changes. It also came at a cost to them and we are appreciative of their actions,” she said.
While Mello urged approval, Jason Anthony opposed it. He described the new location as threatening a wetland with rare hemlock trees. According to Anthony, these trees are protected through the Maine Natural Areas Program, a state Department of Agriculture program, and he said the new location poses a threat to the species.
“Officially, we still oppose the development and have concerns about the amended plan,” Anthony said. “It looks like this will create significant ground water degradation with wastewater flowing into this feature. This wetland must be protected by state law and local ordinances.”
Wiegman replied CMBG was aware of the Hemlock trees and the new location wouldn’t harm their existence.
“I’m aware of the wetland designation and other environmental reports. We understand the wetland can accommodate the increase in nitrates,” he said.
The planning board gave the change conditional approval, pending receiving Maine Department of Environmental Protection and Maine Department of Health and Engineering approval.
The board will review CMBG’s updated Stormwater Management Plan next month. The revision was received by members earlier in the day and they wanted time to review it. They will discuss the plan with Botanical Gardens’ and Water District representatives next month.
In other action, the board approved three building permits. One applicant received approval to move a cottage off an abutter’s property. The cottage located on 260 Shore Road sits on .07 of an acre and a portion extends to an adjoining property.The property is owned by OPME Wharf, LLC. The owner has found a buyer and wants to move the entire cottage off the abutter’s land.
The prospective buyer was identified as Peter Newell. His representatives requested a permit for moving the entire building back on to the rightful property “to the greatest extent possible,” according to the application. Consultant Eric Marden, one of Newell’s two representatives, further explained the proposal. The application calls for a 1,218-square-foot addition. The cottage would be raised an additional four feet; a retaining wall would be constructed and a chimney removed.
The board unanimously approved the request.
The board also approved a permit for expanding an East Boothbay dwelling which lies partially within 75 feet of the highest annual tide. The property is owned by William Kent and is located within a special residential district and shoreland overlay zone. The property is at 28 Sea Surf Road.
The third approval was for an applicant building a 4-foot-by-16-foot, pressure-treated wooden access platform, 6-foot-by-60-foot pier with batter pillings, a 3-foot-by-36-foot aluminum ramp, a 10-foot-by-20-foot float, and a 10-foot-by-40-foot timber frame float haul-out. The board unanimously approved Richard and Christina Proscia’s request for building the structure at 384 West Side Road. The property is in a special residential zone in Trevett.
The board will meet next at 6:30 p.m., Wednesday, May 17 in the municipal building.































