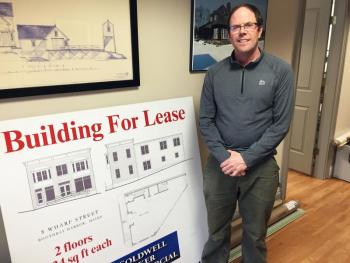There has been a lot of speculation about what is happening at 8 Wharf Street in Boothbay Harbor ever since last June. Back then, Boothbay Harbor Planning Board approved plans for demolition of the former Windjammer Shop, and rebuilding in that location.
Eric Marden, owner of Marden Builders of Boothbay Harbor, who was hired to construct the new building, said moving forward was sketchy with the planning board in the beginning, because merchants were concerned about traffic issues, but everything has gone smoothly.
“The winter has been so quiet down there, traffic-wise, we found it wasn't a problem at all,” Marden said.
He said that the team is a little behind schedule, due to the weather, but that shouldn't be an issue.
“It was a tough winter, but our goal is to have the outside completely done by the time the tourist season starts,” he said.
Rahul Anand of Fairfield, Connecticut, purchased the old building and hired Marden Builders as the general contractor. Marden secured the design firm, Precedent Designworks, based in Bremen, and sub-contracted Peachey Builders from Augusta to build the structure.
“With all the snow, we had to sometimes spend half a day shoveling before we could get to work,” Marden said. “Luckily it's a little bit protected from wind there.”
When the outside of the building is finished, Marden said his team will take over to finish the interior.
Knickerbocker Group came up with the original design, and got the project through the planning board stage, Marden said. “Then Dennis Prior of Precedent Designworks took over the design work. The bones of the structure, the shape and form haven't changed, but he has done all the fine details.”
The outside of the building will be brick, to coincide with the look of the other buildings on Wharf Street. “It's kind of a book-end to Janson's, up the street,” Marden said. “The brick will of course be red, but we're playing with color for the trim, nice coastal colors.”
The building design includes a retail space that will be rented out on the street-level bottom floor.
The second floor will be a highly appointed apartment, to be used mainly by Rahul and his family. The design includes three bedrooms and a kitchen and living room area. “All will be custom-designed with high end finishing,” Marden said.
And then there's the roof.
“The planning board allowed just a certain amount of square footage to be used up there,” Marden said. To get to it there will be an outside spiral staircase accessible from the second floor. The roof space will include a small section with a deck and a hot tub.
All of the custom interior finish work will be done by Marden Builders, with help from others, including Mid Coast Energy, who will do all the mechanical work.
On a sunny but cold March 6, a team from Peachey Builders was at the site, with supervisor Garron Heath directing the project.
“We should be pretty much wrapped up by the end of April,” Heath said. “As long as the weather stays like this, we’ll be golden.”

































